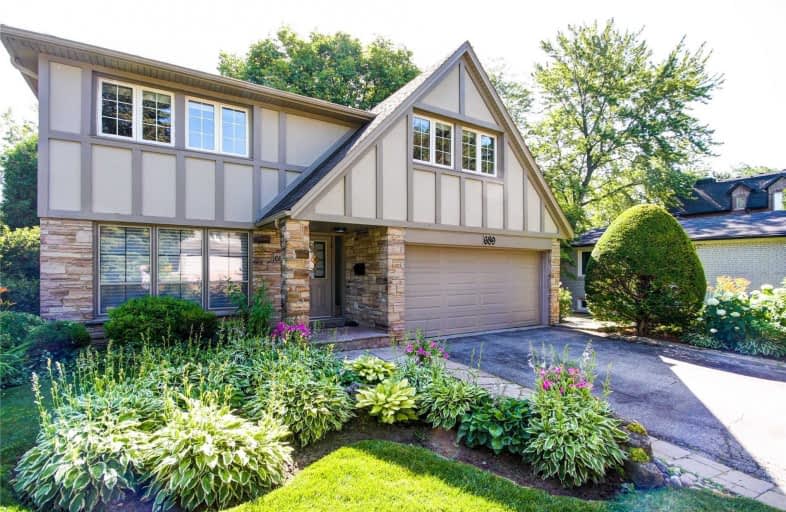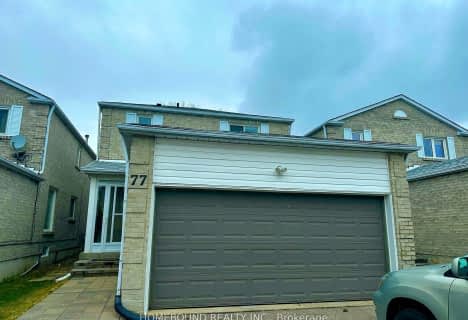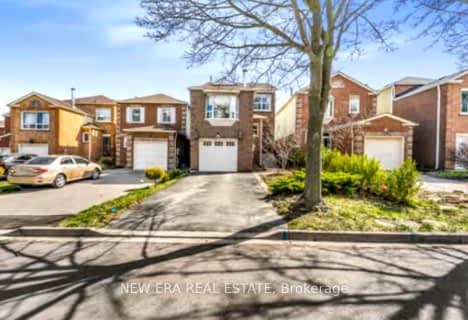
Blessed Trinity Catholic School
Elementary: CatholicSt Agnes Catholic School
Elementary: CatholicBayview Glen Public School
Elementary: PublicLillian Public School
Elementary: PublicHenderson Avenue Public School
Elementary: PublicCummer Valley Middle School
Elementary: PublicAvondale Secondary Alternative School
Secondary: PublicDrewry Secondary School
Secondary: PublicÉSC Monseigneur-de-Charbonnel
Secondary: CatholicSt. Joseph Morrow Park Catholic Secondary School
Secondary: CatholicBrebeuf College School
Secondary: CatholicThornhill Secondary School
Secondary: Public- 4 bath
- 3 bed
- 2000 sqft
58 Jessica Gardens, Vaughan, Ontario • L4J 3G2 • Crestwood-Springfarm-Yorkhill
- 4 bath
- 3 bed
- 2500 sqft
95 Nipigon Avenue, Toronto, Ontario • M2M 2W3 • Newtonbrook East
- — bath
- — bed
77 Bradbeer Crescent, Vaughan, Ontario • L4J 5N6 • Crestwood-Springfarm-Yorkhill
- 4 bath
- 3 bed
31 Lansbury Court, Vaughan, Ontario • L4J 5K1 • Crestwood-Springfarm-Yorkhill














