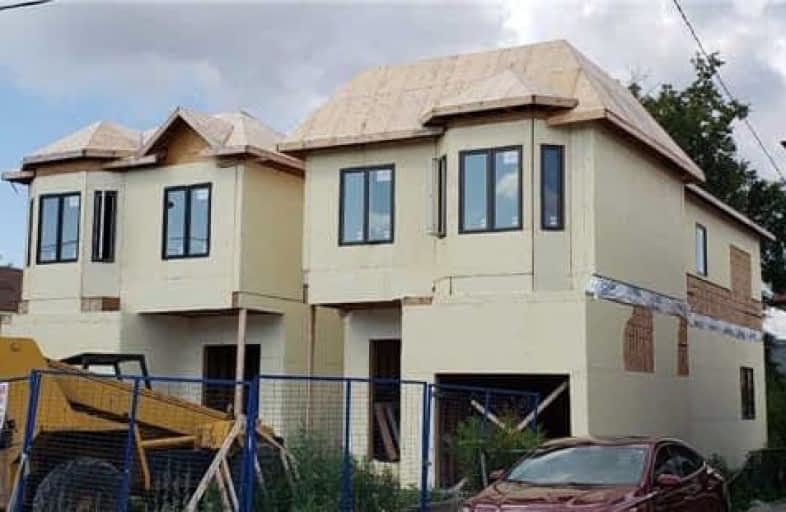
West Glen Junior School
Elementary: Public
1.17 km
St Elizabeth Catholic School
Elementary: Catholic
0.79 km
Eatonville Junior School
Elementary: Public
1.15 km
Bloorlea Middle School
Elementary: Public
0.45 km
Wedgewood Junior School
Elementary: Public
0.70 km
Our Lady of Peace Catholic School
Elementary: Catholic
1.13 km
Etobicoke Year Round Alternative Centre
Secondary: Public
0.87 km
Burnhamthorpe Collegiate Institute
Secondary: Public
1.08 km
Silverthorn Collegiate Institute
Secondary: Public
2.23 km
Etobicoke Collegiate Institute
Secondary: Public
2.66 km
Martingrove Collegiate Institute
Secondary: Public
3.60 km
Michael Power/St Joseph High School
Secondary: Catholic
3.12 km



