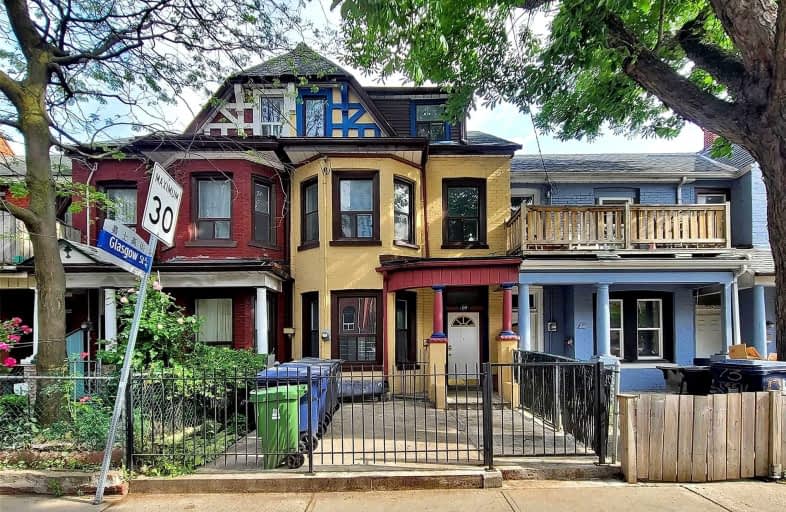
Downtown Vocal Music Academy of Toronto
Elementary: Public
0.64 km
da Vinci School
Elementary: Public
0.48 km
Beverley School
Elementary: Public
0.21 km
Lord Lansdowne Junior and Senior Public School
Elementary: Public
0.43 km
Orde Street Public School
Elementary: Public
0.55 km
Ryerson Community School Junior Senior
Elementary: Public
0.65 km
Oasis Alternative
Secondary: Public
1.17 km
Subway Academy II
Secondary: Public
0.21 km
Heydon Park Secondary School
Secondary: Public
0.33 km
Contact Alternative School
Secondary: Public
0.70 km
St Joseph's College School
Secondary: Catholic
1.18 km
Central Technical School
Secondary: Public
1.09 km



