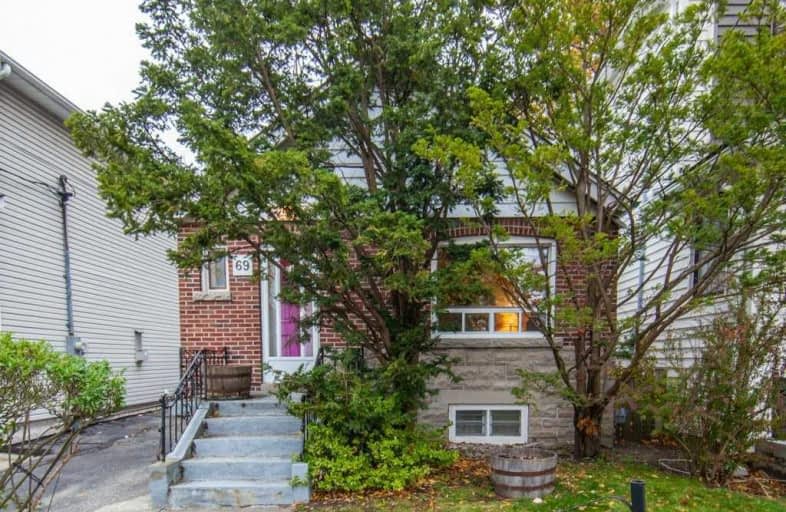
Immaculate Heart of Mary Catholic School
Elementary: Catholic
0.46 km
J G Workman Public School
Elementary: Public
1.60 km
Birch Cliff Heights Public School
Elementary: Public
1.19 km
Birch Cliff Public School
Elementary: Public
0.22 km
Warden Avenue Public School
Elementary: Public
1.09 km
Oakridge Junior Public School
Elementary: Public
1.13 km
Notre Dame Catholic High School
Secondary: Catholic
2.40 km
Neil McNeil High School
Secondary: Catholic
1.95 km
Birchmount Park Collegiate Institute
Secondary: Public
0.89 km
Malvern Collegiate Institute
Secondary: Public
2.28 km
Blessed Cardinal Newman Catholic School
Secondary: Catholic
3.38 km
SATEC @ W A Porter Collegiate Institute
Secondary: Public
3.06 km


