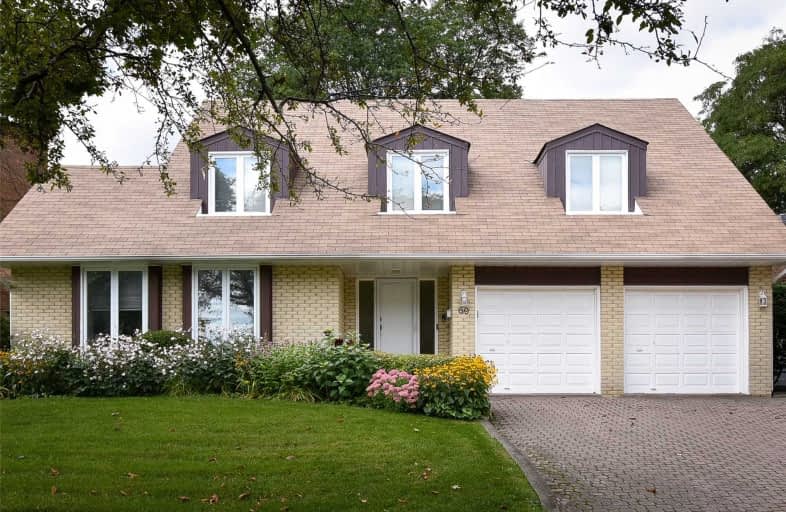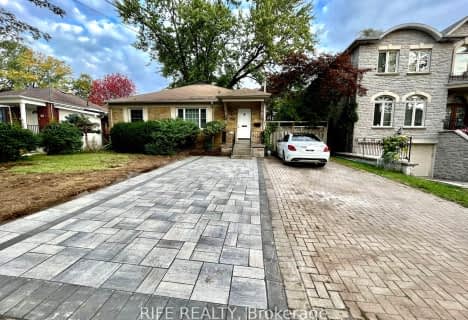
École élémentaire Étienne-Brûlé
Elementary: Public
0.75 km
Harrison Public School
Elementary: Public
1.19 km
Rippleton Public School
Elementary: Public
1.66 km
Denlow Public School
Elementary: Public
1.10 km
Windfields Junior High School
Elementary: Public
0.62 km
Dunlace Public School
Elementary: Public
0.97 km
St Andrew's Junior High School
Secondary: Public
2.24 km
Windfields Junior High School
Secondary: Public
0.62 km
École secondaire Étienne-Brûlé
Secondary: Public
0.75 km
George S Henry Academy
Secondary: Public
2.08 km
Georges Vanier Secondary School
Secondary: Public
3.23 km
York Mills Collegiate Institute
Secondary: Public
0.97 km
$
$1,698,800
- 2 bath
- 4 bed
- 2000 sqft
58 Clareville Crescent, Toronto, Ontario • M2J 2C1 • Don Valley Village














