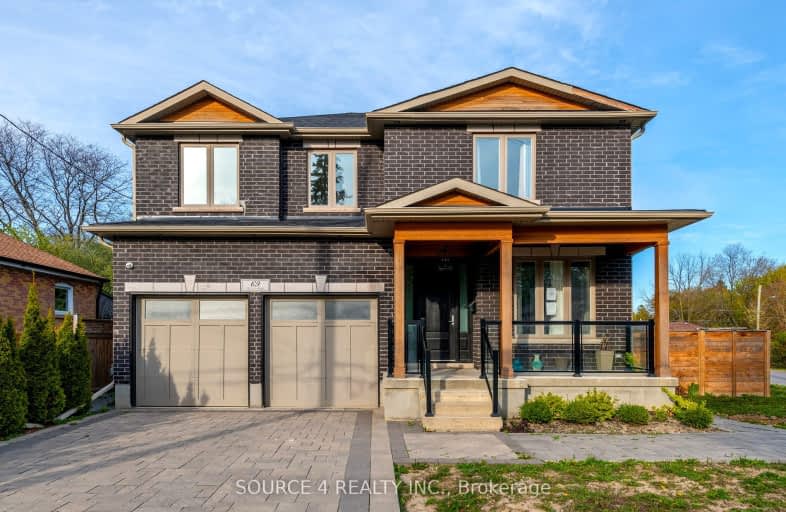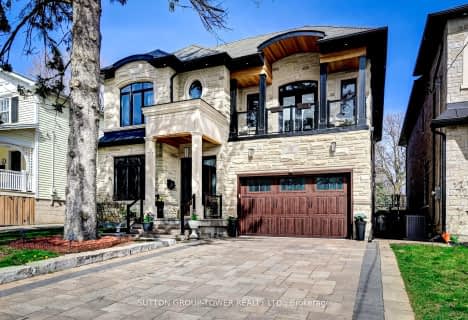Very Walkable
- Most errands can be accomplished on foot.
82
/100
Good Transit
- Some errands can be accomplished by public transportation.
54
/100
Bikeable
- Some errands can be accomplished on bike.
61
/100

Anson Park Public School
Elementary: Public
1.05 km
H A Halbert Junior Public School
Elementary: Public
0.34 km
Bliss Carman Senior Public School
Elementary: Public
0.73 km
Mason Road Junior Public School
Elementary: Public
1.44 km
Fairmount Public School
Elementary: Public
0.77 km
St Agatha Catholic School
Elementary: Catholic
0.33 km
Caring and Safe Schools LC3
Secondary: Public
2.27 km
ÉSC Père-Philippe-Lamarche
Secondary: Catholic
1.78 km
South East Year Round Alternative Centre
Secondary: Public
2.23 km
Scarborough Centre for Alternative Studi
Secondary: Public
2.32 km
Blessed Cardinal Newman Catholic School
Secondary: Catholic
1.54 km
R H King Academy
Secondary: Public
0.86 km
-
Bluffers Park
7 Brimley Rd S, Toronto ON M1M 3W3 2.16km -
Guildwood Park
201 Guildwood Pky, Toronto ON M1E 1P5 3.76km -
Wigmore Park
Elvaston Dr, Toronto ON 6.68km
-
TD Bank Financial Group
2020 Eglinton Ave E, Scarborough ON M1L 2M6 4.43km -
TD Bank Financial Group
673 Warden Ave, Toronto ON M1L 3Z5 4.64km -
TD Bank Financial Group
2098 Brimley Rd, Toronto ON M1S 5X1 7.69km
$
$2,680,000
- 5 bath
- 4 bed
- 2500 sqft
46 Atlee Avenue, Toronto, Ontario • M1N 3X1 • Birchcliffe-Cliffside











