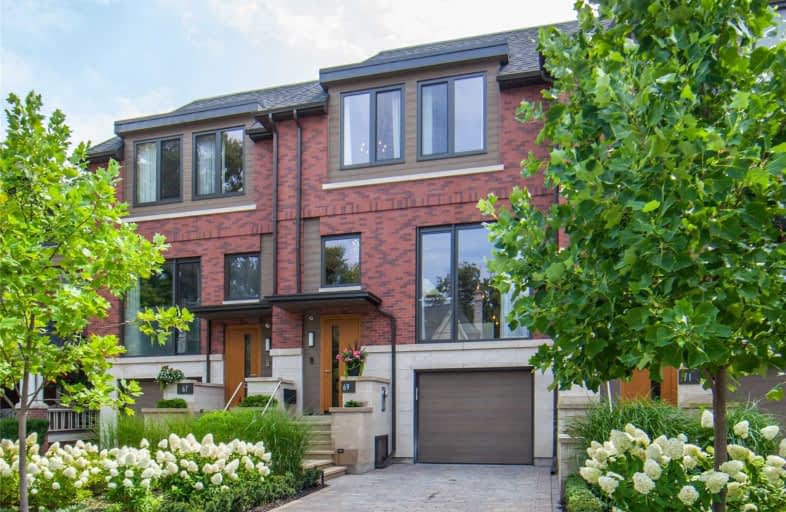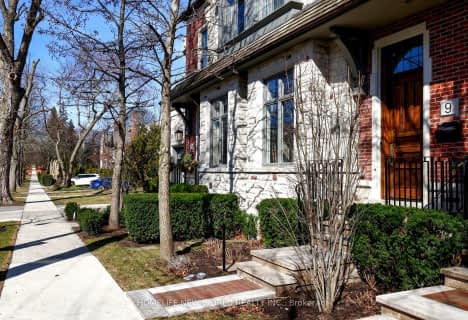
Spectrum Alternative Senior School
Elementary: Public
1.15 km
Cottingham Junior Public School
Elementary: Public
1.01 km
Our Lady of Perpetual Help Catholic School
Elementary: Catholic
1.22 km
Davisville Junior Public School
Elementary: Public
1.16 km
Deer Park Junior and Senior Public School
Elementary: Public
0.54 km
Brown Junior Public School
Elementary: Public
0.55 km
Msgr Fraser College (Midtown Campus)
Secondary: Catholic
1.92 km
Msgr Fraser College (Alternate Study) Secondary School
Secondary: Catholic
2.72 km
Forest Hill Collegiate Institute
Secondary: Public
2.40 km
Marshall McLuhan Catholic Secondary School
Secondary: Catholic
2.26 km
North Toronto Collegiate Institute
Secondary: Public
2.30 km
Northern Secondary School
Secondary: Public
2.44 km




