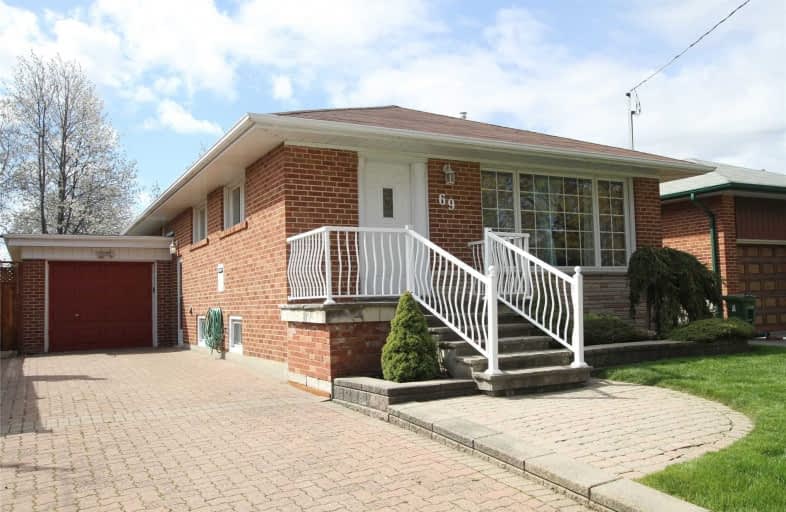
Lynngate Junior Public School
Elementary: Public
0.33 km
John Buchan Senior Public School
Elementary: Public
0.72 km
Inglewood Heights Junior Public School
Elementary: Public
0.65 km
Pauline Johnson Junior Public School
Elementary: Public
0.64 km
Holy Spirit Catholic School
Elementary: Catholic
0.15 km
Tam O'Shanter Junior Public School
Elementary: Public
0.64 km
Caring and Safe Schools LC2
Secondary: Public
1.70 km
Parkview Alternative School
Secondary: Public
1.69 km
Sir William Osler High School
Secondary: Public
2.26 km
Stephen Leacock Collegiate Institute
Secondary: Public
0.66 km
Sir John A Macdonald Collegiate Institute
Secondary: Public
2.05 km
Agincourt Collegiate Institute
Secondary: Public
2.01 km
$
$1,100,000
- 2 bath
- 3 bed
19 Manorglen Crescent, Toronto, Ontario • M1S 1W3 • Agincourt South-Malvern West














