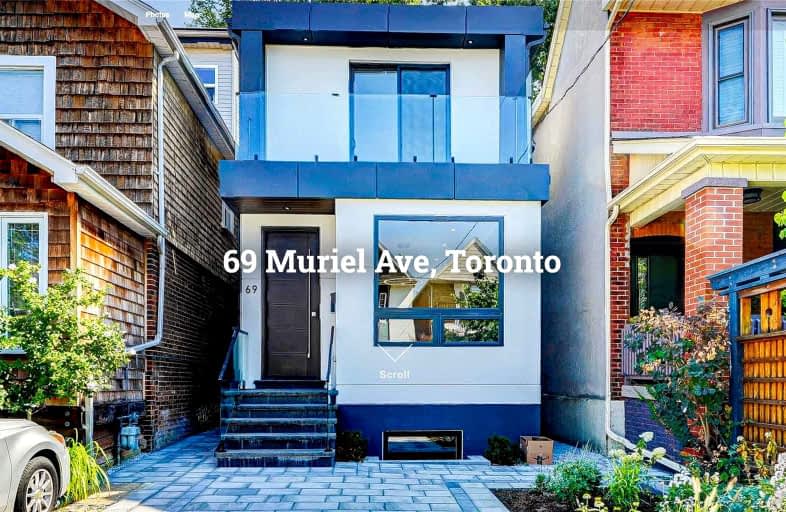
Holy Name Catholic School
Elementary: Catholic
0.61 km
Frankland Community School Junior
Elementary: Public
0.75 km
Westwood Middle School
Elementary: Public
0.62 km
Chester Elementary School
Elementary: Public
0.74 km
Earl Grey Senior Public School
Elementary: Public
0.75 km
Wilkinson Junior Public School
Elementary: Public
0.63 km
First Nations School of Toronto
Secondary: Public
0.79 km
School of Life Experience
Secondary: Public
1.20 km
Subway Academy I
Secondary: Public
0.81 km
Greenwood Secondary School
Secondary: Public
1.20 km
CALC Secondary School
Secondary: Public
1.45 km
Danforth Collegiate Institute and Technical School
Secondary: Public
0.90 km
$
$4,950
- 2 bath
- 4 bed
- 1100 sqft
Upper-42 Browning Avenue, Toronto, Ontario • M4K 1V7 • Playter Estates-Danforth














