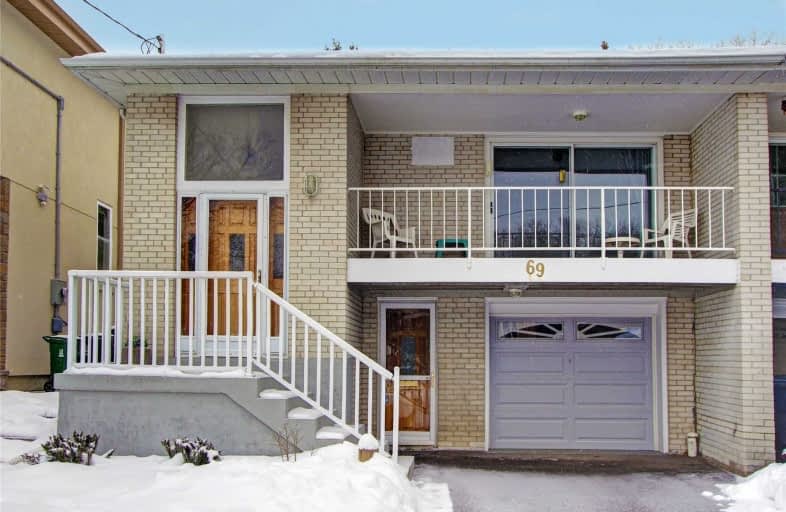
École élémentaire Étienne-Brûlé
Elementary: Public
1.30 km
Harrison Public School
Elementary: Public
1.09 km
Shaughnessy Public School
Elementary: Public
1.47 km
Elkhorn Public School
Elementary: Public
1.31 km
Windfields Junior High School
Elementary: Public
0.89 km
Dunlace Public School
Elementary: Public
0.28 km
North East Year Round Alternative Centre
Secondary: Public
2.55 km
St Andrew's Junior High School
Secondary: Public
2.27 km
Windfields Junior High School
Secondary: Public
0.90 km
École secondaire Étienne-Brûlé
Secondary: Public
1.30 km
Georges Vanier Secondary School
Secondary: Public
2.55 km
York Mills Collegiate Institute
Secondary: Public
1.45 km
$
$1,034,000
- 1 bath
- 3 bed
- 1100 sqft
254 Roywood Drive, Toronto, Ontario • M3A 2E6 • Parkwoods-Donalda




