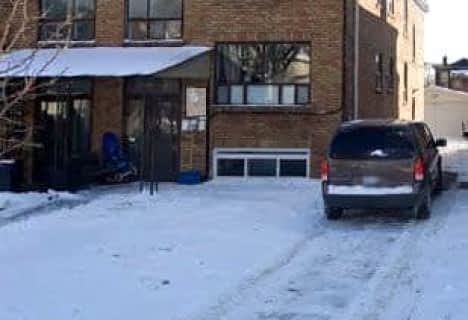
St Mary of the Angels Catholic School
Elementary: Catholic
0.67 km
St Alphonsus Catholic School
Elementary: Catholic
0.76 km
Winona Drive Senior Public School
Elementary: Public
0.29 km
St Clare Catholic School
Elementary: Catholic
0.64 km
McMurrich Junior Public School
Elementary: Public
0.31 km
Regal Road Junior Public School
Elementary: Public
0.55 km
Caring and Safe Schools LC4
Secondary: Public
2.07 km
ALPHA II Alternative School
Secondary: Public
1.95 km
Vaughan Road Academy
Secondary: Public
1.61 km
Oakwood Collegiate Institute
Secondary: Public
0.28 km
Bloor Collegiate Institute
Secondary: Public
1.97 km
St Mary Catholic Academy Secondary School
Secondary: Catholic
2.11 km
$
$1,499,900
- 3 bath
- 6 bed
29 Wade Avenue, Toronto, Ontario • M6H 1P4 • Dovercourt-Wallace Emerson-Junction
$
$1,750,000
- 5 bath
- 6 bed
- 3000 sqft
418 Margueretta Street, Toronto, Ontario • M6H 3S5 • Dovercourt-Wallace Emerson-Junction
$
$1,799,000
- 4 bath
- 6 bed
49 Millicent Street, Toronto, Ontario • M6H 1W3 • Dovercourt-Wallace Emerson-Junction











