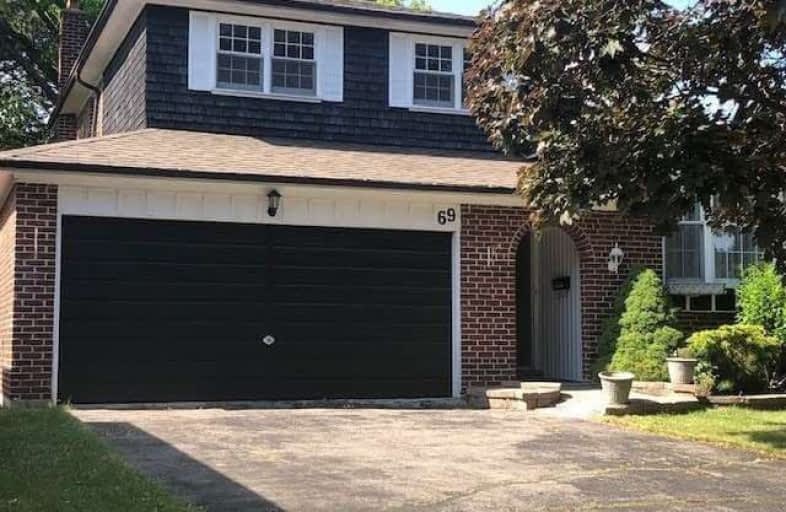
ÉÉC Saint-Michel
Elementary: Catholic
1.01 km
William G Davis Junior Public School
Elementary: Public
1.18 km
Centennial Road Junior Public School
Elementary: Public
1.14 km
Joseph Howe Senior Public School
Elementary: Public
1.11 km
Charlottetown Junior Public School
Elementary: Public
0.57 km
St Brendan Catholic School
Elementary: Catholic
0.68 km
Maplewood High School
Secondary: Public
4.52 km
West Hill Collegiate Institute
Secondary: Public
3.69 km
Sir Oliver Mowat Collegiate Institute
Secondary: Public
0.30 km
St John Paul II Catholic Secondary School
Secondary: Catholic
4.59 km
Sir Wilfrid Laurier Collegiate Institute
Secondary: Public
5.39 km
Dunbarton High School
Secondary: Public
5.31 km














