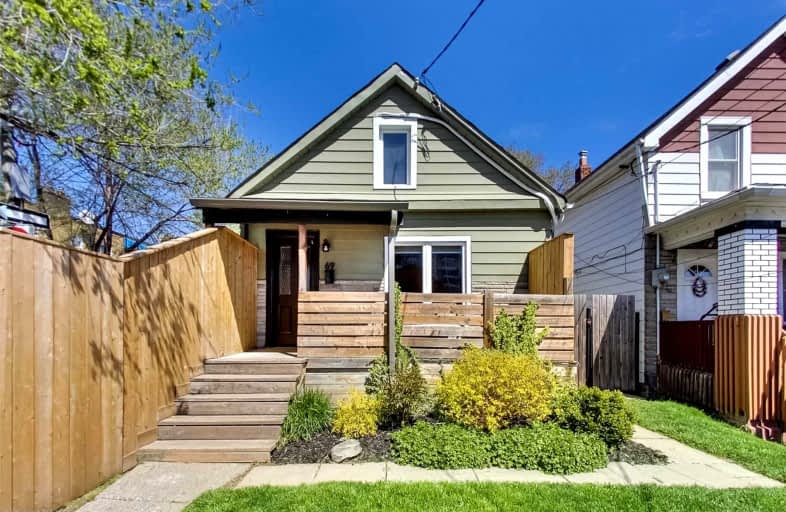
Keelesdale Junior Public School
Elementary: Public
0.81 km
General Mercer Junior Public School
Elementary: Public
0.56 km
Santa Maria Catholic School
Elementary: Catholic
0.65 km
Silverthorn Community School
Elementary: Public
0.60 km
St Matthew Catholic School
Elementary: Catholic
0.22 km
St Nicholas of Bari Catholic School
Elementary: Catholic
0.76 km
Ursula Franklin Academy
Secondary: Public
2.78 km
George Harvey Collegiate Institute
Secondary: Public
0.40 km
Blessed Archbishop Romero Catholic Secondary School
Secondary: Catholic
0.97 km
York Memorial Collegiate Institute
Secondary: Public
1.08 km
Western Technical & Commercial School
Secondary: Public
2.78 km
Humberside Collegiate Institute
Secondary: Public
2.44 km
$
$949,900
- 2 bath
- 2 bed
- 1100 sqft
19 Hillary Avenue, Toronto, Ontario • M6N 2B9 • Keelesdale-Eglinton West
$
$1,099,000
- 3 bath
- 3 bed
33 Pauline Avenue, Toronto, Ontario • M6H 3M7 • Dovercourt-Wallace Emerson-Junction














