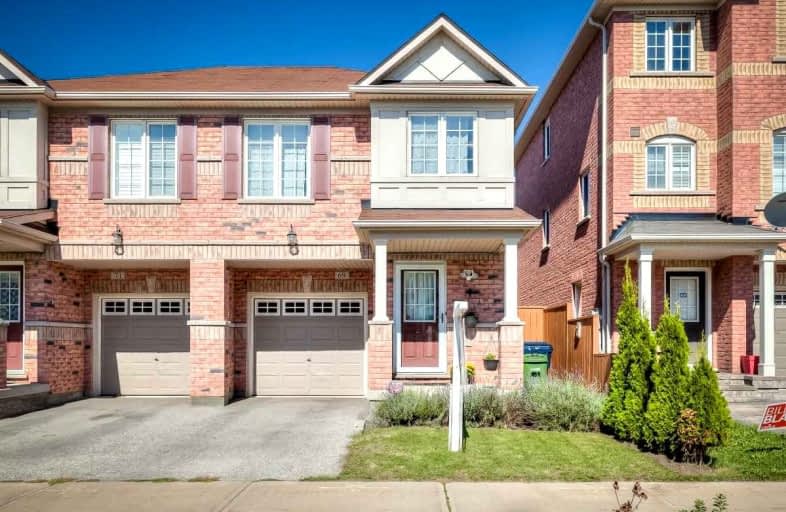
Immaculate Heart of Mary Catholic School
Elementary: Catholic
1.26 km
J G Workman Public School
Elementary: Public
0.62 km
St Joachim Catholic School
Elementary: Catholic
1.07 km
Warden Avenue Public School
Elementary: Public
0.53 km
Danforth Gardens Public School
Elementary: Public
0.56 km
Oakridge Junior Public School
Elementary: Public
1.15 km
Caring and Safe Schools LC3
Secondary: Public
3.05 km
Scarborough Centre for Alternative Studi
Secondary: Public
3.01 km
Neil McNeil High School
Secondary: Catholic
2.86 km
Birchmount Park Collegiate Institute
Secondary: Public
1.29 km
Malvern Collegiate Institute
Secondary: Public
2.81 km
SATEC @ W A Porter Collegiate Institute
Secondary: Public
1.83 km
$
$1,058,800
- 3 bath
- 4 bed
- 2000 sqft
84 Doncaster Avenue, Toronto, Ontario • M4C 1Y9 • Woodbine-Lumsden














