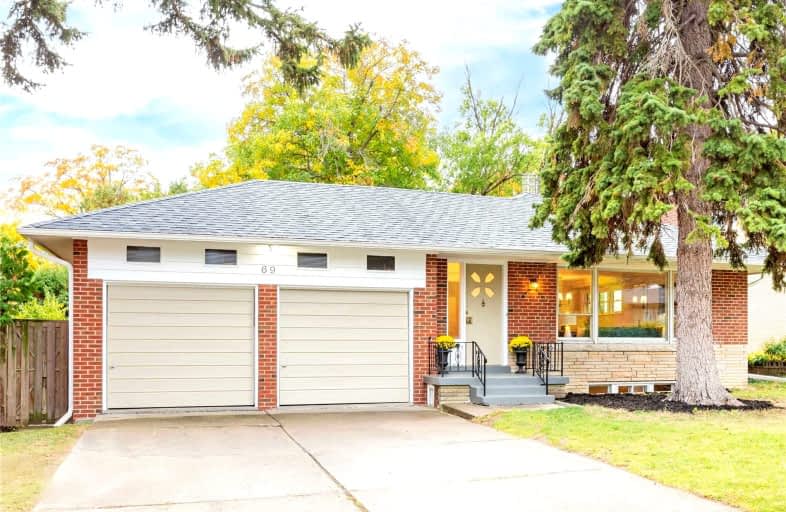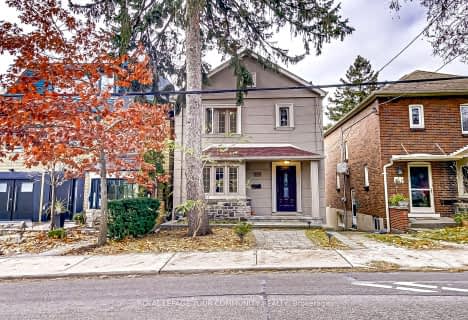
3D Walkthrough

Étienne Brûlé Junior School
Elementary: Public
0.98 km
Karen Kain School of the Arts
Elementary: Public
1.41 km
St Mark Catholic School
Elementary: Catholic
1.09 km
Sunnylea Junior School
Elementary: Public
0.92 km
Park Lawn Junior and Middle School
Elementary: Public
0.64 km
ÉÉC Sainte-Marguerite-d'Youville
Elementary: Catholic
1.18 km
The Student School
Secondary: Public
2.27 km
Ursula Franklin Academy
Secondary: Public
2.27 km
Runnymede Collegiate Institute
Secondary: Public
2.27 km
Etobicoke School of the Arts
Secondary: Public
1.53 km
Western Technical & Commercial School
Secondary: Public
2.27 km
Bishop Allen Academy Catholic Secondary School
Secondary: Catholic
1.31 km
$
$1,899,000
- 4 bath
- 3 bed
- 1500 sqft
8 Thornhill Avenue, Toronto, Ontario • M6S 4C4 • Lambton Baby Point
$
$1,588,000
- 4 bath
- 4 bed
- 2000 sqft
83 Foxwell Street, Toronto, Ontario • M6N 1Y9 • Rockcliffe-Smythe
$
$1,695,000
- 3 bath
- 4 bed
- 1500 sqft
65 Old Mill Drive, Toronto, Ontario • M6S 4J8 • Lambton Baby Point













