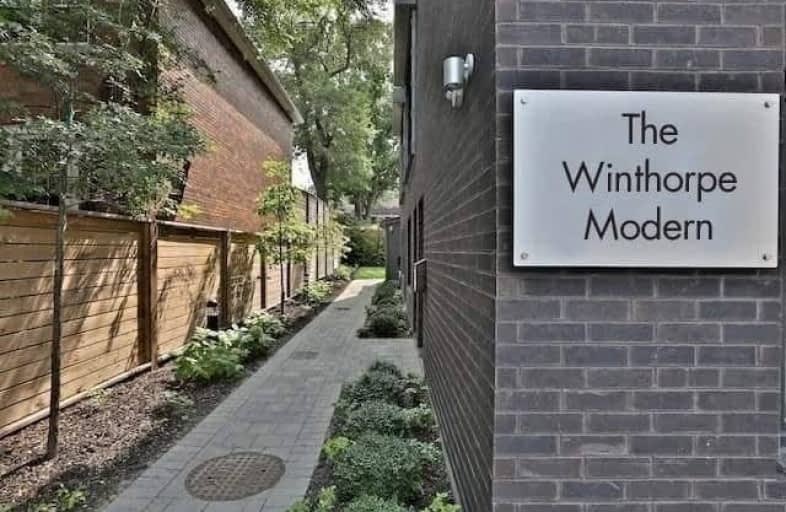
Beaches Alternative Junior School
Elementary: Public
0.48 km
Kimberley Junior Public School
Elementary: Public
0.48 km
Balmy Beach Community School
Elementary: Public
0.56 km
St John Catholic School
Elementary: Catholic
0.18 km
Glen Ames Senior Public School
Elementary: Public
0.58 km
Williamson Road Junior Public School
Elementary: Public
0.53 km
East York Alternative Secondary School
Secondary: Public
2.96 km
Notre Dame Catholic High School
Secondary: Catholic
0.31 km
St Patrick Catholic Secondary School
Secondary: Catholic
2.61 km
Monarch Park Collegiate Institute
Secondary: Public
2.23 km
Neil McNeil High School
Secondary: Catholic
1.02 km
Malvern Collegiate Institute
Secondary: Public
0.49 km
$
$1,069,000
- 3 bath
- 3 bed
- 1200 sqft
35 Philpott Gardens, Toronto, Ontario • M4E 0A8 • East End-Danforth



