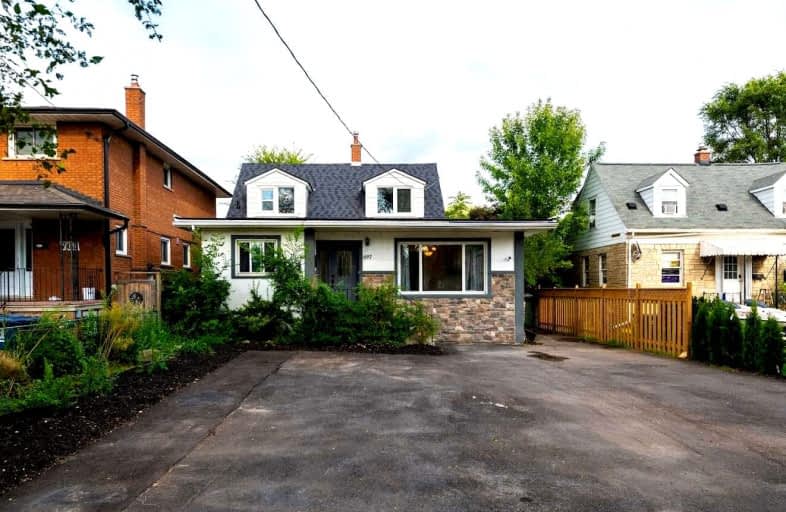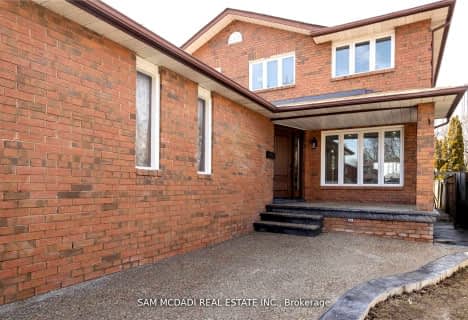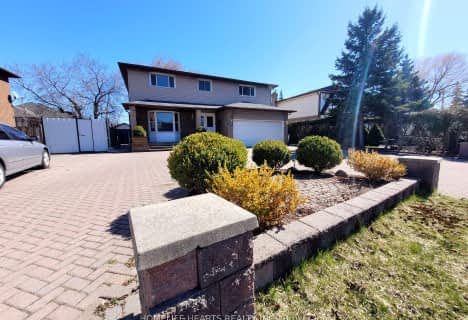
Video Tour

École intermédiaire École élémentaire Micheline-Saint-Cyr
Elementary: Public
1.91 km
St Josaphat Catholic School
Elementary: Catholic
1.91 km
Lanor Junior Middle School
Elementary: Public
0.32 km
Christ the King Catholic School
Elementary: Catholic
1.67 km
Sir Adam Beck Junior School
Elementary: Public
0.60 km
James S Bell Junior Middle School
Elementary: Public
2.00 km
Peel Alternative South
Secondary: Public
3.09 km
Etobicoke Year Round Alternative Centre
Secondary: Public
2.99 km
Peel Alternative South ISR
Secondary: Public
3.09 km
Lakeshore Collegiate Institute
Secondary: Public
2.33 km
Gordon Graydon Memorial Secondary School
Secondary: Public
3.10 km
Father John Redmond Catholic Secondary School
Secondary: Catholic
2.84 km









