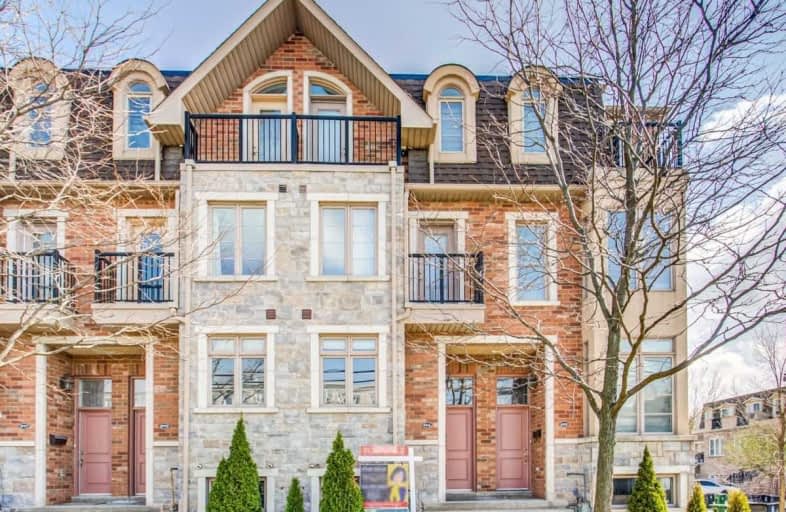
ÉIC Monseigneur-de-Charbonnel
Elementary: Catholic
0.89 km
St Cyril Catholic School
Elementary: Catholic
0.43 km
St Antoine Daniel Catholic School
Elementary: Catholic
0.67 km
Churchill Public School
Elementary: Public
0.96 km
Willowdale Middle School
Elementary: Public
1.03 km
R J Lang Elementary and Middle School
Elementary: Public
0.71 km
Avondale Secondary Alternative School
Secondary: Public
1.17 km
Drewry Secondary School
Secondary: Public
0.97 km
ÉSC Monseigneur-de-Charbonnel
Secondary: Catholic
0.90 km
Cardinal Carter Academy for the Arts
Secondary: Catholic
1.87 km
Newtonbrook Secondary School
Secondary: Public
1.73 km
Earl Haig Secondary School
Secondary: Public
1.57 km


