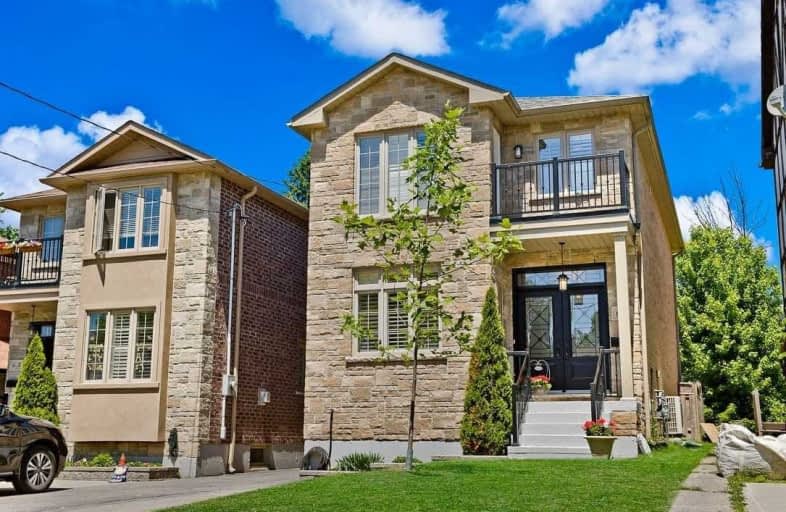
Victoria Park Elementary School
Elementary: Public
0.42 km
O'Connor Public School
Elementary: Public
0.87 km
Selwyn Elementary School
Elementary: Public
0.50 km
Gordon A Brown Middle School
Elementary: Public
0.45 km
George Webster Elementary School
Elementary: Public
0.81 km
Our Lady of Fatima Catholic School
Elementary: Catholic
0.57 km
East York Alternative Secondary School
Secondary: Public
2.57 km
Notre Dame Catholic High School
Secondary: Catholic
3.20 km
Neil McNeil High School
Secondary: Catholic
3.62 km
East York Collegiate Institute
Secondary: Public
2.71 km
Malvern Collegiate Institute
Secondary: Public
2.99 km
SATEC @ W A Porter Collegiate Institute
Secondary: Public
1.32 km
$
$1,599,000
- 5 bath
- 4 bed
- 2500 sqft
280 Westlake Avenue, Toronto, Ontario • M4C 4T6 • Woodbine-Lumsden









