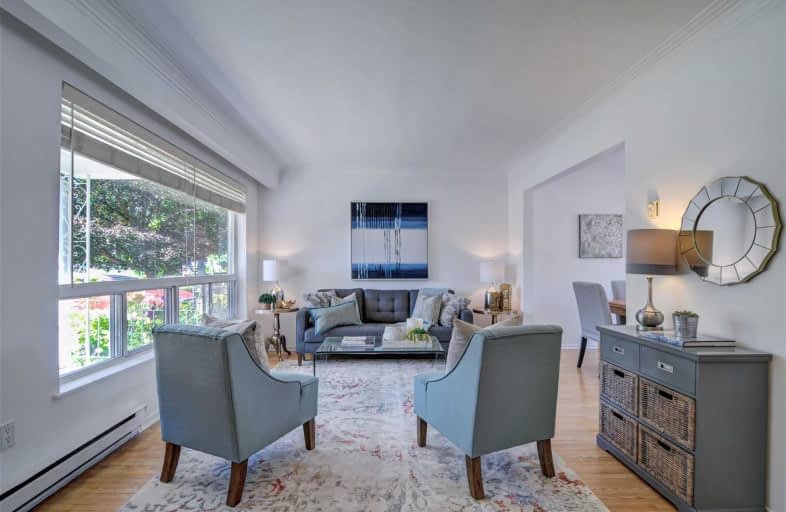
Lambton Park Community School
Elementary: Public
0.54 km
King George Junior Public School
Elementary: Public
0.87 km
St James Catholic School
Elementary: Catholic
0.29 km
Warren Park Junior Public School
Elementary: Public
0.14 km
George Syme Community School
Elementary: Public
0.89 km
Humbercrest Public School
Elementary: Public
0.59 km
Frank Oke Secondary School
Secondary: Public
1.15 km
The Student School
Secondary: Public
2.02 km
Ursula Franklin Academy
Secondary: Public
1.96 km
Runnymede Collegiate Institute
Secondary: Public
0.66 km
Blessed Archbishop Romero Catholic Secondary School
Secondary: Catholic
2.36 km
Western Technical & Commercial School
Secondary: Public
1.96 km
$
$750,000
- 8 bath
- 4 bed
- 5000 sqft
91 Valecrest Drive, Toronto, Ontario • M9A 4P5 • Edenbridge-Humber Valley







