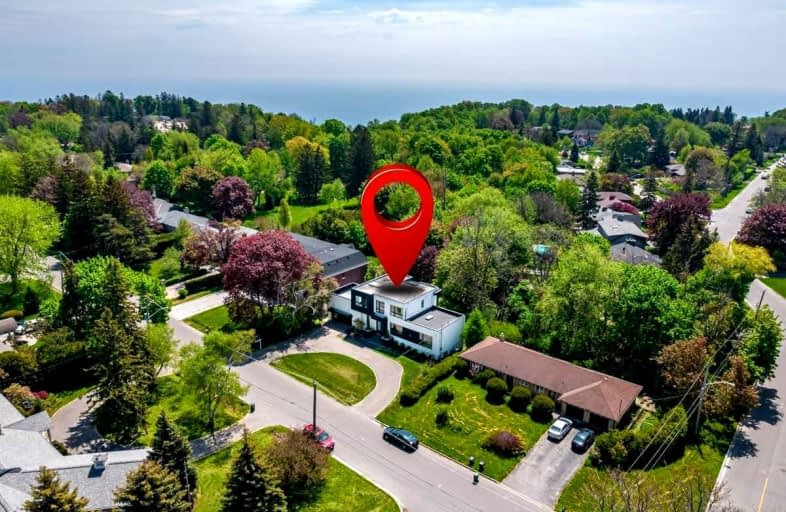
Anson Park Public School
Elementary: Public
1.16 km
H A Halbert Junior Public School
Elementary: Public
0.45 km
Bliss Carman Senior Public School
Elementary: Public
0.72 km
Mason Road Junior Public School
Elementary: Public
1.44 km
Fairmount Public School
Elementary: Public
0.80 km
St Agatha Catholic School
Elementary: Catholic
0.39 km
Caring and Safe Schools LC3
Secondary: Public
2.39 km
ÉSC Père-Philippe-Lamarche
Secondary: Catholic
1.86 km
South East Year Round Alternative Centre
Secondary: Public
2.35 km
Blessed Cardinal Newman Catholic School
Secondary: Catholic
1.61 km
R H King Academy
Secondary: Public
0.96 km
Cedarbrae Collegiate Institute
Secondary: Public
3.35 km






