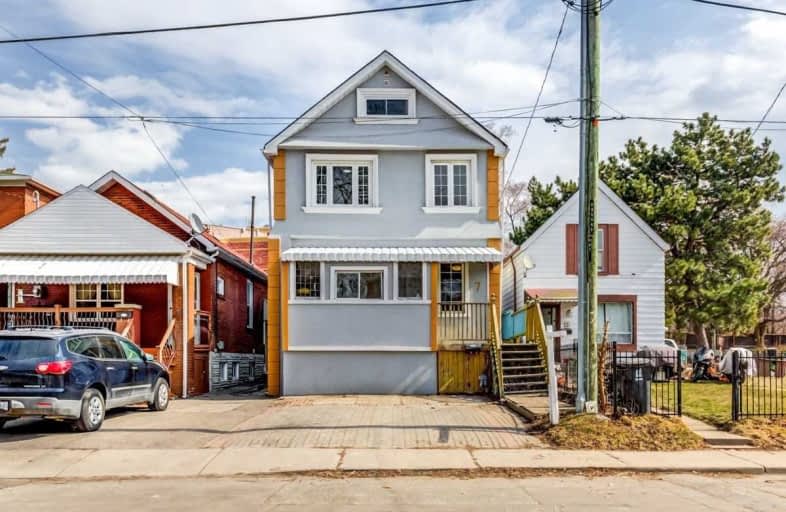
St Dunstan Catholic School
Elementary: Catholic
0.64 km
Blantyre Public School
Elementary: Public
1.08 km
Birch Cliff Public School
Elementary: Public
0.86 km
Warden Avenue Public School
Elementary: Public
0.78 km
Samuel Hearne Public School
Elementary: Public
0.63 km
Oakridge Junior Public School
Elementary: Public
0.50 km
Scarborough Centre for Alternative Studi
Secondary: Public
4.20 km
Notre Dame Catholic High School
Secondary: Catholic
1.91 km
Neil McNeil High School
Secondary: Catholic
1.65 km
Birchmount Park Collegiate Institute
Secondary: Public
1.45 km
Malvern Collegiate Institute
Secondary: Public
1.75 km
SATEC @ W A Porter Collegiate Institute
Secondary: Public
2.76 km



