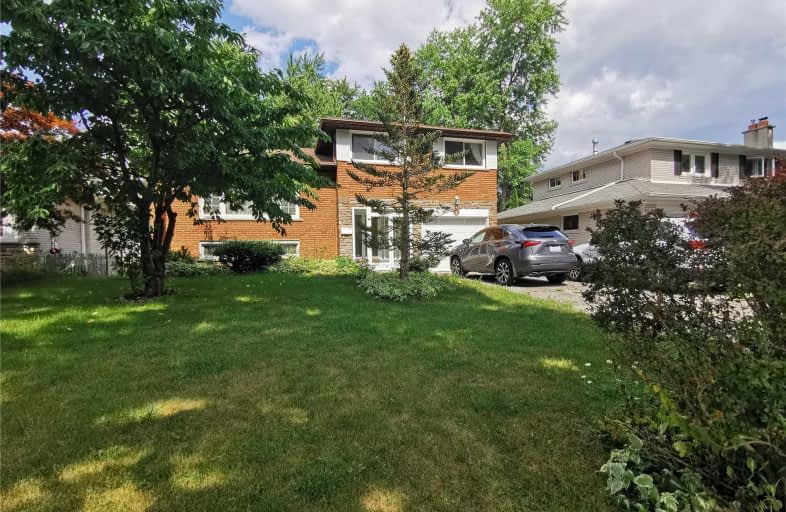
Don Valley Middle School
Elementary: Public
0.96 km
Our Lady of Guadalupe Catholic School
Elementary: Catholic
1.04 km
St Matthias Catholic School
Elementary: Catholic
0.36 km
Lescon Public School
Elementary: Public
0.24 km
Crestview Public School
Elementary: Public
0.73 km
Dallington Public School
Elementary: Public
0.70 km
North East Year Round Alternative Centre
Secondary: Public
0.91 km
Msgr Fraser College (Northeast)
Secondary: Catholic
2.84 km
Pleasant View Junior High School
Secondary: Public
2.21 km
George S Henry Academy
Secondary: Public
2.54 km
Georges Vanier Secondary School
Secondary: Public
0.77 km
A Y Jackson Secondary School
Secondary: Public
2.64 km
$
$3,750
- 2 bath
- 4 bed
- 1100 sqft
02-1 Rochelle Crescent, Toronto, Ontario • M2J 1Y3 • Don Valley Village




