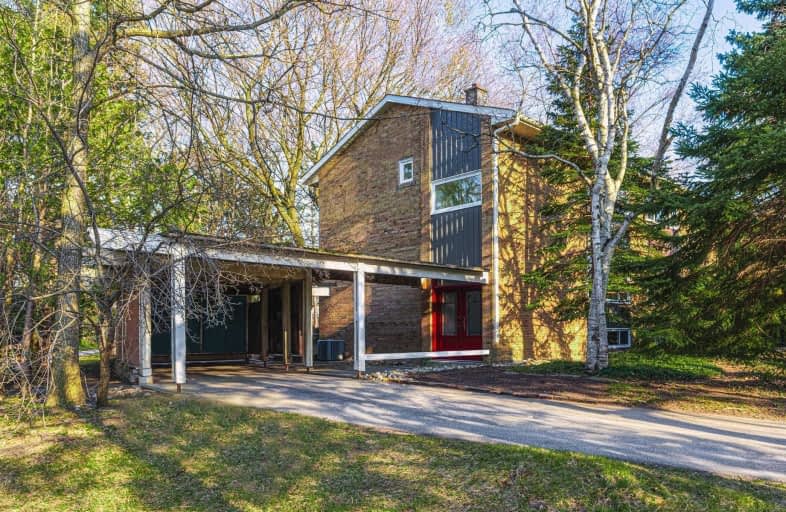
Greenland Public School
Elementary: Public
0.97 km
Norman Ingram Public School
Elementary: Public
0.52 km
Cassandra Public School
Elementary: Public
1.40 km
Three Valleys Public School
Elementary: Public
1.11 km
Don Mills Middle School
Elementary: Public
0.64 km
St Bonaventure Catholic School
Elementary: Catholic
1.36 km
Windfields Junior High School
Secondary: Public
2.71 km
École secondaire Étienne-Brûlé
Secondary: Public
2.52 km
George S Henry Academy
Secondary: Public
2.56 km
Don Mills Collegiate Institute
Secondary: Public
0.70 km
Senator O'Connor College School
Secondary: Catholic
2.38 km
Victoria Park Collegiate Institute
Secondary: Public
2.41 km




