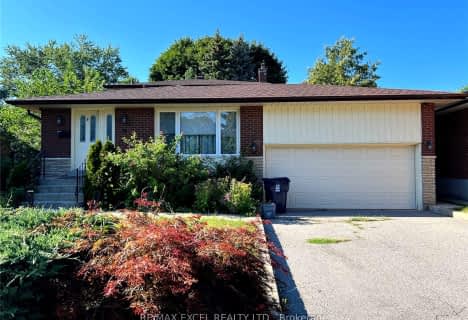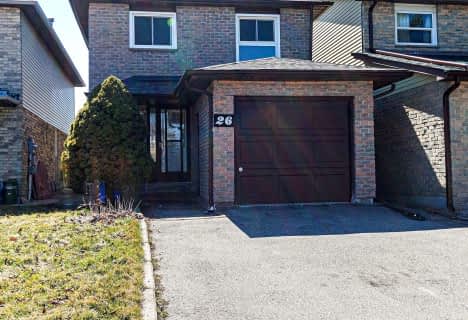
3D Walkthrough
Car-Dependent
- Most errands require a car.
29
/100
Good Transit
- Some errands can be accomplished by public transportation.
63
/100
Bikeable
- Some errands can be accomplished on bike.
56
/100

St Sylvester Catholic School
Elementary: Catholic
0.91 km
Brookmill Boulevard Junior Public School
Elementary: Public
0.41 km
St Aidan Catholic School
Elementary: Catholic
0.86 km
Silver Springs Public School
Elementary: Public
0.88 km
David Lewis Public School
Elementary: Public
0.62 km
Beverly Glen Junior Public School
Elementary: Public
1.04 km
Msgr Fraser College (Midland North)
Secondary: Catholic
0.53 km
L'Amoreaux Collegiate Institute
Secondary: Public
0.43 km
Stephen Leacock Collegiate Institute
Secondary: Public
2.35 km
Dr Norman Bethune Collegiate Institute
Secondary: Public
0.97 km
Sir John A Macdonald Collegiate Institute
Secondary: Public
2.13 km
Mary Ward Catholic Secondary School
Secondary: Catholic
1.29 km
-
Highland Heights Park
30 Glendower Circt, Toronto ON 1.42km -
Bridlewood Park
445 Huntingwood Dr (btwn Pharmacy Ave. & Warden Ave.), Toronto ON M1W 1G3 2.25km -
Atria Buildings Park
2235 Sheppard Ave E (Sheppard and Victoria Park), Toronto ON M2J 5B5 3.52km
-
CIBC
3420 Finch Ave E (at Warden Ave.), Toronto ON M1W 2R6 0.84km -
TD Bank Financial Group
2565 Warden Ave (at Bridletowne Cir.), Scarborough ON M1W 2H5 1.43km -
TD Bank Financial Group
7080 Warden Ave, Markham ON L3R 5Y2 2.21km
$
$2,700
- 2 bath
- 3 bed
Lower-26 Stainforth Drive, Toronto, Ontario • M1S 1L8 • Agincourt South-Malvern West
$
$3,300
- 2 bath
- 4 bed
78 Reidmount Avenue, Toronto, Ontario • M1S 1B7 • Agincourt South-Malvern West









