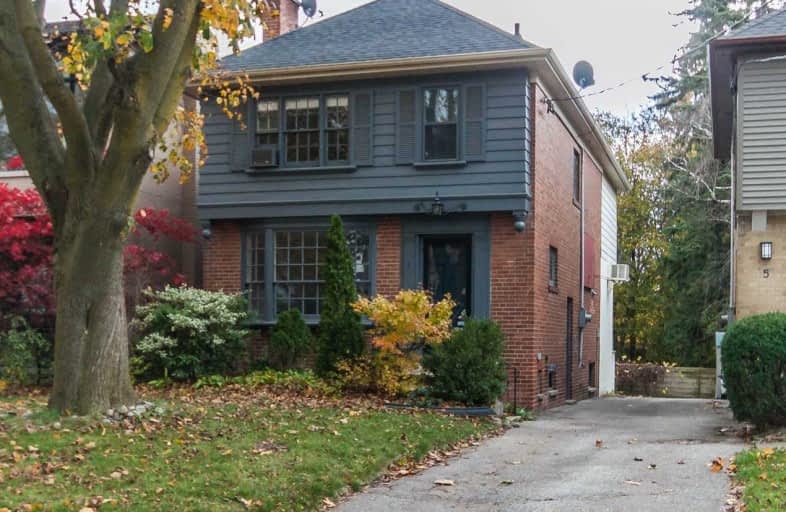
Bennington Heights Elementary School
Elementary: Public
0.64 km
Whitney Junior Public School
Elementary: Public
0.88 km
Hodgson Senior Public School
Elementary: Public
0.97 km
Our Lady of Perpetual Help Catholic School
Elementary: Catholic
1.03 km
St Anselm Catholic School
Elementary: Catholic
1.23 km
Maurice Cody Junior Public School
Elementary: Public
1.11 km
Msgr Fraser College (Midtown Campus)
Secondary: Catholic
2.21 km
Msgr Fraser-Isabella
Secondary: Catholic
2.80 km
Leaside High School
Secondary: Public
1.83 km
Rosedale Heights School of the Arts
Secondary: Public
2.48 km
North Toronto Collegiate Institute
Secondary: Public
2.29 km
Northern Secondary School
Secondary: Public
2.06 km
$
$3,600
- 1 bath
- 3 bed
Main-40 Thorncliffe Avenue, Toronto, Ontario • M4K 1V5 • Playter Estates-Danforth
$
$3,800
- 1 bath
- 3 bed
- 1100 sqft
79 Cleveland Street, Toronto, Ontario • M4S 2W4 • Mount Pleasant East














