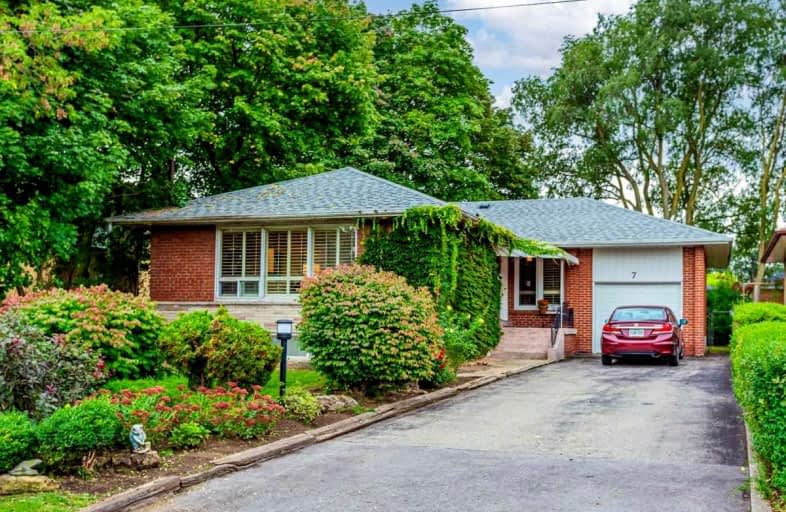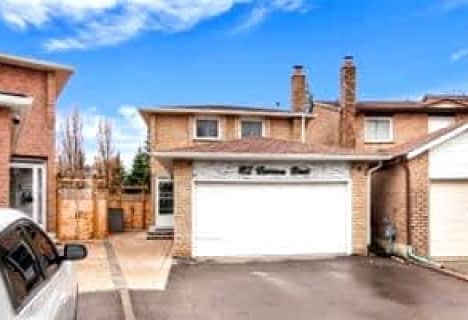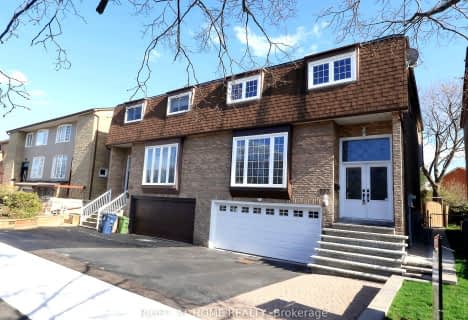
Wilmington Elementary School
Elementary: Public
0.50 km
Charles H Best Middle School
Elementary: Public
0.36 km
Yorkview Public School
Elementary: Public
2.04 km
St Robert Catholic School
Elementary: Catholic
1.97 km
Rockford Public School
Elementary: Public
2.48 km
Dublin Heights Elementary and Middle School
Elementary: Public
1.90 km
North West Year Round Alternative Centre
Secondary: Public
2.72 km
James Cardinal McGuigan Catholic High School
Secondary: Catholic
2.80 km
Vaughan Secondary School
Secondary: Public
3.77 km
William Lyon Mackenzie Collegiate Institute
Secondary: Public
1.23 km
Northview Heights Secondary School
Secondary: Public
1.48 km
St Elizabeth Catholic High School
Secondary: Catholic
4.35 km
$
$1,090,000
- 2 bath
- 3 bed
7 Benjamin Boake Trail, Toronto, Ontario • M3J 3C2 • York University Heights
$
$1,499,990
- 4 bath
- 4 bed
- 2000 sqft
122 Dollery Court, Toronto, Ontario • M2R 3P1 • Westminster-Branson














