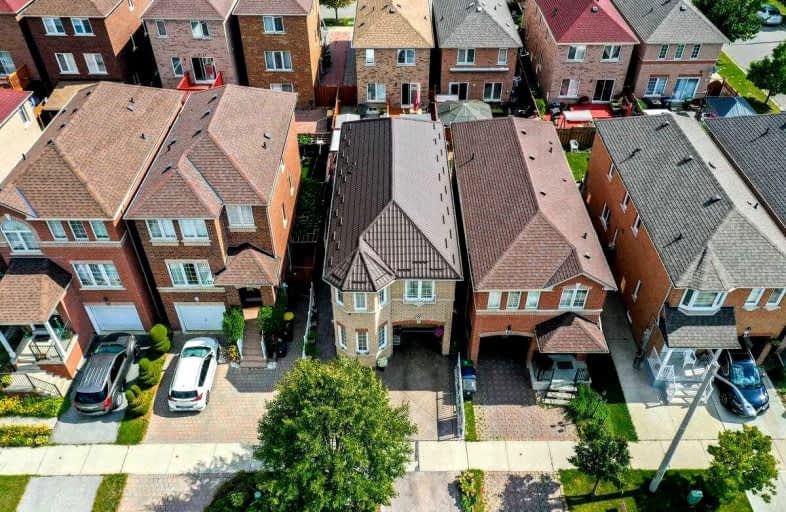
Bala Avenue Community School
Elementary: Public
0.56 km
Roselands Junior Public School
Elementary: Public
1.47 km
Brookhaven Public School
Elementary: Public
0.95 km
Portage Trail Community School
Elementary: Public
0.86 km
Our Lady of Victory Catholic School
Elementary: Catholic
1.47 km
St Bernard Catholic School
Elementary: Catholic
0.92 km
Frank Oke Secondary School
Secondary: Public
2.37 km
York Humber High School
Secondary: Public
0.86 km
Blessed Archbishop Romero Catholic Secondary School
Secondary: Catholic
2.09 km
Weston Collegiate Institute
Secondary: Public
1.32 km
York Memorial Collegiate Institute
Secondary: Public
1.90 km
Chaminade College School
Secondary: Catholic
1.73 km
$
$750,000
- 8 bath
- 4 bed
- 5000 sqft
91 Valecrest Drive, Toronto, Ontario • M9A 4P5 • Edenbridge-Humber Valley
$
$899,000
- 3 bath
- 3 bed
- 1100 sqft
27 Failsworth Avenue, Toronto, Ontario • M6M 3J3 • Keelesdale-Eglinton West














