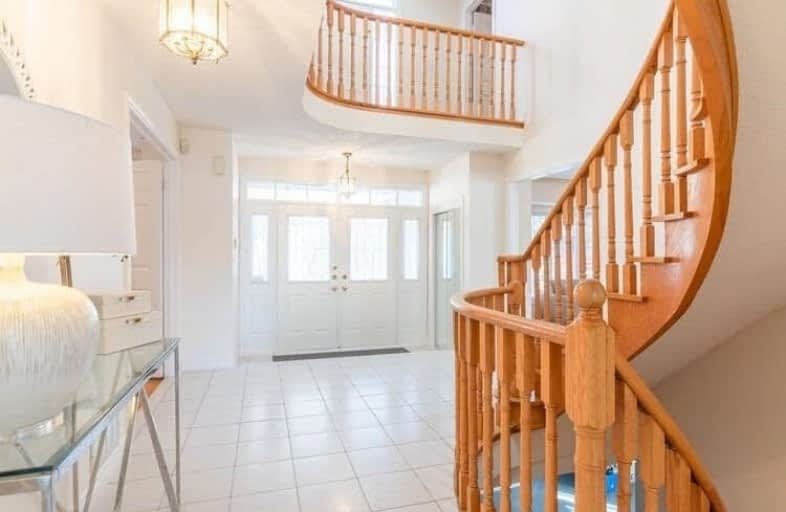
3D Walkthrough

Jean Augustine Girls' Leadership Academy
Elementary: Public
0.43 km
Highland Heights Junior Public School
Elementary: Public
0.42 km
Lynnwood Heights Junior Public School
Elementary: Public
0.57 km
St Sylvester Catholic School
Elementary: Catholic
0.91 km
St Aidan Catholic School
Elementary: Catholic
0.89 km
Silver Springs Public School
Elementary: Public
0.80 km
Delphi Secondary Alternative School
Secondary: Public
1.64 km
Msgr Fraser-Midland
Secondary: Catholic
1.08 km
Sir William Osler High School
Secondary: Public
0.87 km
L'Amoreaux Collegiate Institute
Secondary: Public
1.69 km
Stephen Leacock Collegiate Institute
Secondary: Public
1.40 km
Mary Ward Catholic Secondary School
Secondary: Catholic
1.76 km
$
$1,288,000
- 3 bath
- 5 bed
- 2500 sqft
1 Groomsport Crescent, Toronto, Ontario • M1T 2K8 • Tam O'Shanter-Sullivan


