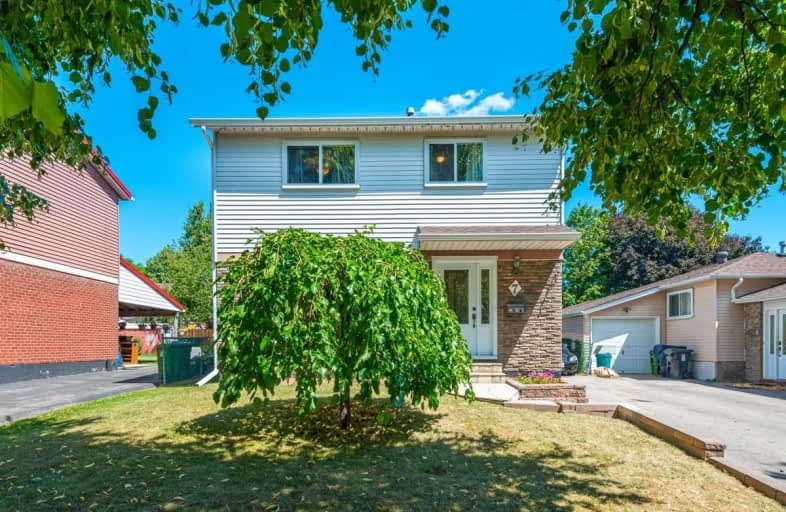
St Florence Catholic School
Elementary: Catholic
0.11 km
Lucy Maud Montgomery Public School
Elementary: Public
0.22 km
St Columba Catholic School
Elementary: Catholic
0.85 km
Grey Owl Junior Public School
Elementary: Public
0.69 km
Highcastle Public School
Elementary: Public
1.37 km
Emily Carr Public School
Elementary: Public
0.70 km
Maplewood High School
Secondary: Public
4.57 km
St Mother Teresa Catholic Academy Secondary School
Secondary: Catholic
1.24 km
West Hill Collegiate Institute
Secondary: Public
2.95 km
Woburn Collegiate Institute
Secondary: Public
2.79 km
Lester B Pearson Collegiate Institute
Secondary: Public
1.47 km
St John Paul II Catholic Secondary School
Secondary: Catholic
1.22 km





