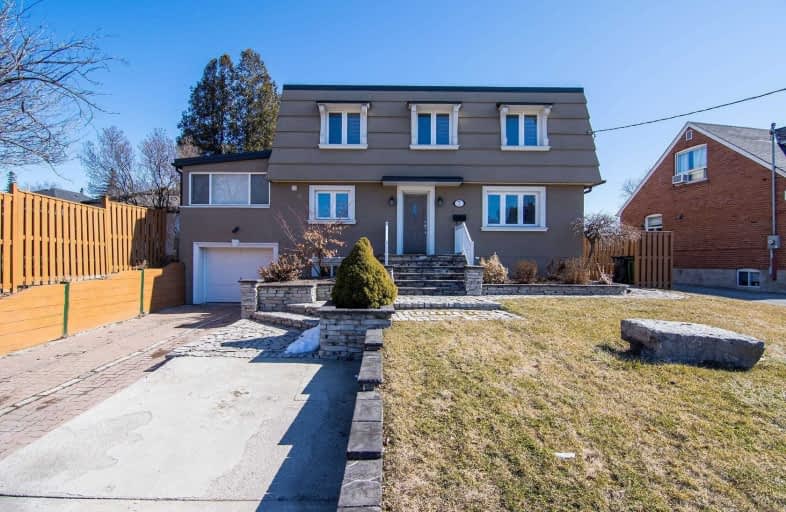
Highview Public School
Elementary: Public
1.03 km
Chalkfarm Public School
Elementary: Public
0.49 km
Calico Public School
Elementary: Public
1.33 km
Beverley Heights Middle School
Elementary: Public
0.78 km
Tumpane Public School
Elementary: Public
0.49 km
St. Andre Catholic School
Elementary: Catholic
0.80 km
Downsview Secondary School
Secondary: Public
2.42 km
Madonna Catholic Secondary School
Secondary: Catholic
2.47 km
Weston Collegiate Institute
Secondary: Public
2.52 km
Chaminade College School
Secondary: Catholic
2.10 km
Westview Centennial Secondary School
Secondary: Public
3.19 km
St. Basil-the-Great College School
Secondary: Catholic
1.98 km










