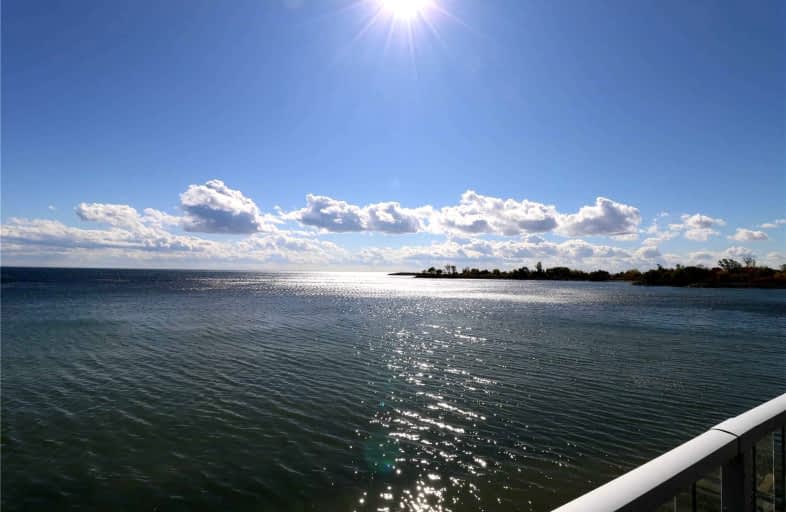Somewhat Walkable
- Some errands can be accomplished on foot.
Good Transit
- Some errands can be accomplished by public transportation.
Very Bikeable
- Most errands can be accomplished on bike.

The Holy Trinity Catholic School
Elementary: CatholicTwentieth Street Junior School
Elementary: PublicSeventh Street Junior School
Elementary: PublicSt Teresa Catholic School
Elementary: CatholicSecond Street Junior Middle School
Elementary: PublicJohn English Junior Middle School
Elementary: PublicEtobicoke Year Round Alternative Centre
Secondary: PublicLakeshore Collegiate Institute
Secondary: PublicEtobicoke School of the Arts
Secondary: PublicEtobicoke Collegiate Institute
Secondary: PublicFather John Redmond Catholic Secondary School
Secondary: CatholicBishop Allen Academy Catholic Secondary School
Secondary: Catholic-
Albatros Pub
3057 Lake Shore Boulevard W, Etobicoke, ON M8V 1K6 0.61km -
Konrad Lounge
2902 Lake Shore Blvd W, Toronto, ON M8V 1J4 0.76km -
NTB Lakeshore
2878 Lake Shore Boulevard W, Etobicoke, ON M8V 1J2 0.82km
-
Funny Bones Games Lounge & Café
3029 Lake Shore Boulevard W, Toronto, ON M8V 1K5 0.62km -
The Sydney Grind
2883 Lake Shore Blvd W, Toronto, ON M8V 1J1 0.79km -
The Big Guy's Little Coffee Shop
2861 Lakeshore Blvd W, Etobicoke, ON M8V 1H8 0.86km
-
Don Russell
2891 Lake Shore Boulevard W, Etobicoke, ON M8V 1J1 0.77km -
Shoppers Drug Mart
2850 Lakeshore Boulevard W, Toronto, ON M8V 1H0 0.89km -
Mario & Selina's No Frills
220 Royal York Road, Toronto, ON M8V 2V7 2.1km
-
McDonald's
11 William Jackson Rd, Toronto, ON M1P 5B7 0.5km -
Funny Bones Games Lounge & Café
3029 Lake Shore Boulevard W, Toronto, ON M8V 1K5 0.62km -
Zakopane Deli
3061 Lake Shore Boulevard W, Etobicoke, ON M8V 1K6 0.62km
-
Kipling-Queensway Mall
1255 The Queensway, Etobicoke, ON M8Z 1S1 3.31km -
Sherway Gardens
25 The West Mall, Etobicoke, ON M9C 1B8 4.64km -
SmartCentres Etobicoke
165 North Queen Street, Etobicoke, ON M9C 1A7 4.66km
-
Rabba Fine Foods Stores
3089 Lake Shore Blvd W, Etobicoke, ON M8V 3W8 0.64km -
Mario & Selina's No Frills
220 Royal York Road, Toronto, ON M8V 2V7 2.1km -
Jeff, Rose & Herb's No Frills
3730 Lakeshore Boulevard West, Toronto, ON M8W 1N6 2.63km
-
LCBO
2762 Lake Shore Blvd W, Etobicoke, ON M8V 1H1 1.07km -
LCBO
3730 Lake Shore Boulevard W, Toronto, ON M8W 1N6 2.71km -
LCBO
1090 The Queensway, Etobicoke, ON M8Z 1P7 3.34km
-
A-Z Sources
2855 Lake Shore Boulevard W, Toronto, ON M8V 1B6 0.84km -
Norseman Truck And Trailer Services
65 Fima Crescent, Etobicoke, ON M8W 3R1 1.84km -
Pioneer Petroleums
325 Av Horner, Etobicoke, ON M8W 1Z5 2.07km
-
Cineplex Cinemas Queensway and VIP
1025 The Queensway, Etobicoke, ON M8Z 6C7 3.02km -
Kingsway Theatre
3030 Bloor Street W, Toronto, ON M8X 1C4 5.9km -
Revue Cinema
400 Roncesvalles Ave, Toronto, ON M6R 2M9 7.73km
-
Toronto Public Library
110 Eleventh Street, Etobicoke, ON M8V 3G6 0.46km -
Long Branch Library
3500 Lake Shore Boulevard W, Toronto, ON M8W 1N6 1.97km -
Mimico Centennial
47 Station Road, Toronto, ON M8V 2R1 2.51km
-
Queensway Care Centre
150 Sherway Drive, Etobicoke, ON M9C 1A4 4.79km -
Trillium Health Centre - Toronto West Site
150 Sherway Drive, Toronto, ON M9C 1A4 4.77km -
St Joseph's Health Centre
30 The Queensway, Toronto, ON M6R 1B5 6.86km
-
Colonel Samuel Smith Park
3131 Lake Shore Blvd W (at Colonel Samuel Smith Park Dr.), Toronto ON M8V 1L4 0.83km -
Norris Crescent Parkette
24A Norris Cres (at Lake Shore Blvd), Toronto ON 2.4km -
Humber Bay Park West
100 Humber Bay Park Rd W, Toronto ON 3.32km
-
TD Bank Financial Group
2472 Lake Shore Blvd W (Allen Ave), Etobicoke ON M8V 1C9 2.48km -
TD Bank Financial Group
1315 the Queensway (Kipling), Etobicoke ON M8Z 1S8 3.32km -
RBC Royal Bank
1000 the Queensway, Etobicoke ON M8Z 1P7 4.03km






