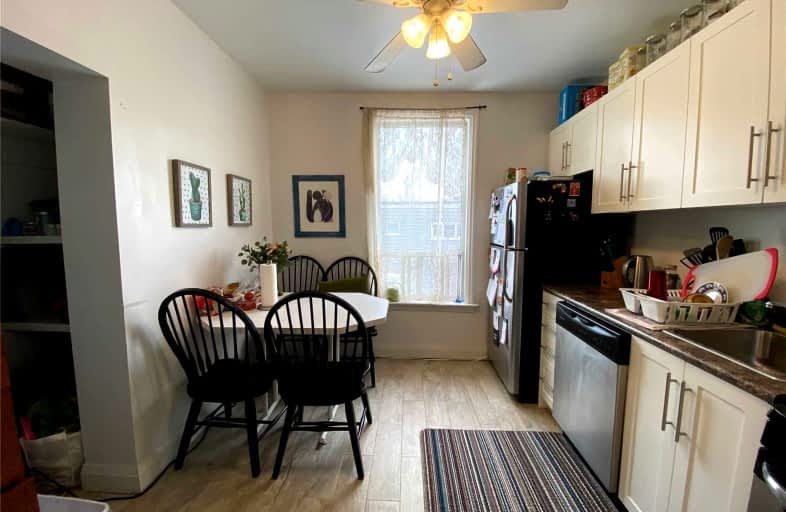Very Walkable
- Most errands can be accomplished on foot.
79
/100
Excellent Transit
- Most errands can be accomplished by public transportation.
86
/100
Very Bikeable
- Most errands can be accomplished on bike.
85
/100

St. Bruno _x0013_ St. Raymond Catholic School
Elementary: Catholic
1.15 km
St Alphonsus Catholic School
Elementary: Catholic
1.00 km
Holy Rosary Catholic School
Elementary: Catholic
0.56 km
Hillcrest Community School
Elementary: Public
0.44 km
McMurrich Junior Public School
Elementary: Public
1.03 km
Humewood Community School
Elementary: Public
0.86 km
Msgr Fraser Orientation Centre
Secondary: Catholic
1.73 km
West End Alternative School
Secondary: Public
2.17 km
Msgr Fraser College (Alternate Study) Secondary School
Secondary: Catholic
1.67 km
Vaughan Road Academy
Secondary: Public
1.72 km
Oakwood Collegiate Institute
Secondary: Public
1.42 km
Loretto College School
Secondary: Catholic
2.02 km
-
Sir Winston Churchill Park
301 St Clair Ave W (at Spadina Rd), Toronto ON M4V 1S4 0.8km -
Casa Loma Parkette
Toronto ON 1.03km -
Jean Sibelius Square
Wells St and Kendal Ave, Toronto ON 1.45km
-
CIBC
532 Bloor St W (at Bathurst St.), Toronto ON M5S 1Y3 1.96km -
Scotiabank
332 Bloor St W (at Spadina Rd.), Toronto ON M5S 1W6 2.1km -
CIBC
1150 Eglinton Ave W (at Glenarden Rd.), Toronto ON M6C 2E2 2.24km


