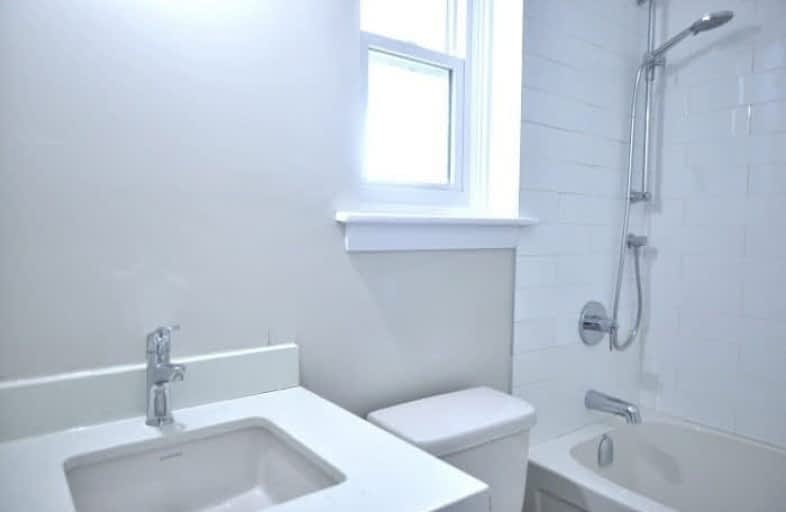
École élémentaire Académie Alexandre-Dumas
Elementary: Public
0.90 km
Scarborough Village Public School
Elementary: Public
0.44 km
Bliss Carman Senior Public School
Elementary: Public
1.32 km
St Boniface Catholic School
Elementary: Catholic
0.76 km
Mason Road Junior Public School
Elementary: Public
0.61 km
Cedarbrook Public School
Elementary: Public
0.39 km
ÉSC Père-Philippe-Lamarche
Secondary: Catholic
1.21 km
Native Learning Centre East
Secondary: Public
2.31 km
Blessed Cardinal Newman Catholic School
Secondary: Catholic
3.40 km
R H King Academy
Secondary: Public
2.55 km
Cedarbrae Collegiate Institute
Secondary: Public
1.33 km
Sir Wilfrid Laurier Collegiate Institute
Secondary: Public
2.47 km


