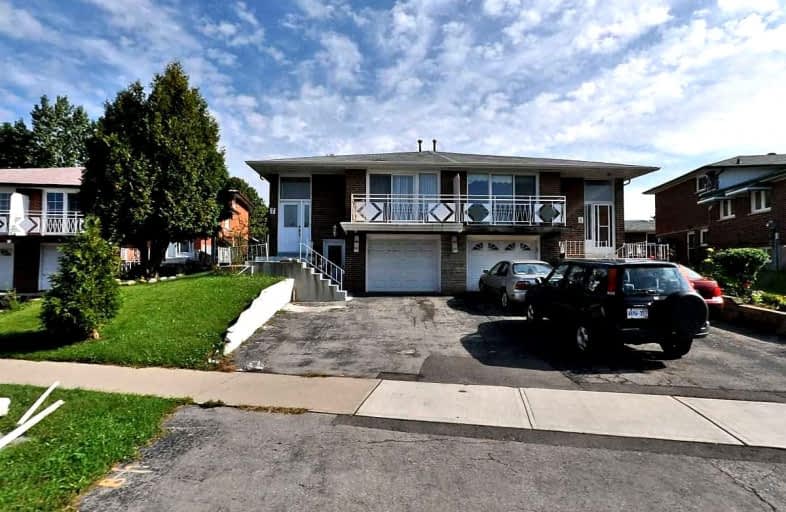
Lamberton Public School
Elementary: Public
0.64 km
Blessed Margherita of Citta Castello Catholic School
Elementary: Catholic
0.64 km
Yorkwoods Public School
Elementary: Public
0.57 km
Topcliff Public School
Elementary: Public
0.77 km
Oakdale Park Middle School
Elementary: Public
0.42 km
St Jane Frances Catholic School
Elementary: Catholic
0.91 km
Emery EdVance Secondary School
Secondary: Public
2.59 km
Msgr Fraser College (Norfinch Campus)
Secondary: Catholic
1.88 km
C W Jefferys Collegiate Institute
Secondary: Public
1.13 km
Emery Collegiate Institute
Secondary: Public
2.53 km
James Cardinal McGuigan Catholic High School
Secondary: Catholic
1.95 km
Westview Centennial Secondary School
Secondary: Public
1.49 km


