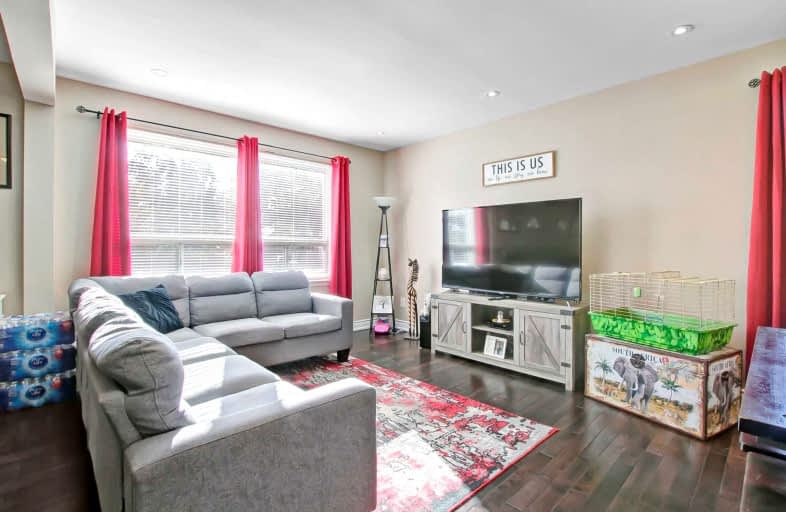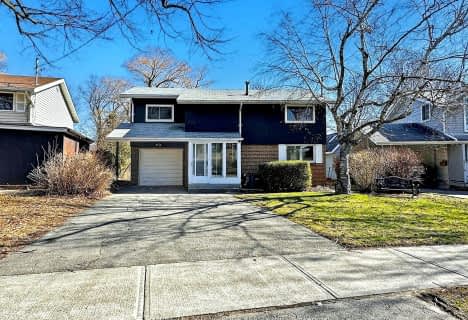
Video Tour

Dorset Park Public School
Elementary: Public
0.93 km
Edgewood Public School
Elementary: Public
1.41 km
General Crerar Public School
Elementary: Public
1.43 km
St Lawrence Catholic School
Elementary: Catholic
1.05 km
Glamorgan Junior Public School
Elementary: Public
1.63 km
Ellesmere-Statton Public School
Elementary: Public
0.85 km
Alternative Scarborough Education 1
Secondary: Public
2.19 km
Bendale Business & Technical Institute
Secondary: Public
1.25 km
Winston Churchill Collegiate Institute
Secondary: Public
1.17 km
David and Mary Thomson Collegiate Institute
Secondary: Public
1.70 km
Jean Vanier Catholic Secondary School
Secondary: Catholic
2.82 km
Wexford Collegiate School for the Arts
Secondary: Public
2.58 km
$
$1,250,000
- 4 bath
- 4 bed
- 2000 sqft
22 Reidmount Avenue, Toronto, Ontario • M1S 1B2 • Agincourt South-Malvern West
$
$1,028,800
- 2 bath
- 3 bed
- 1100 sqft
26 Princeway Drive, Toronto, Ontario • M1R 2V9 • Wexford-Maryvale













