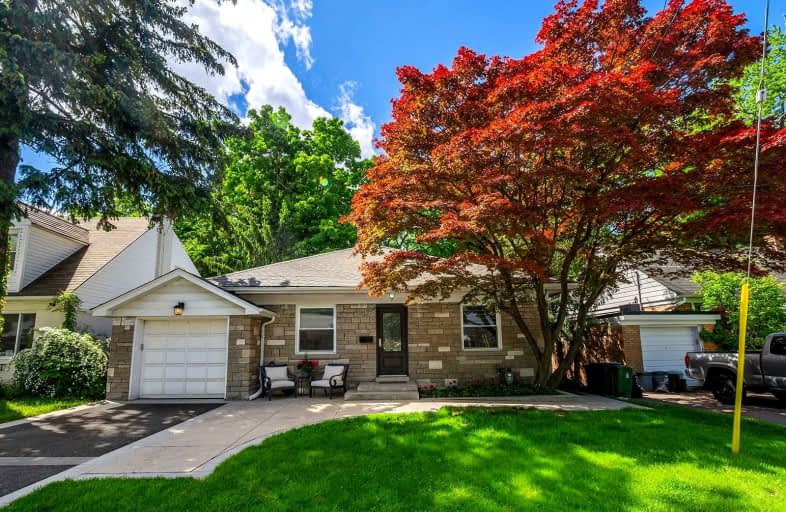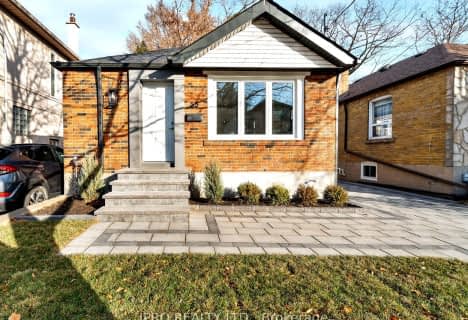
Victoria Park Elementary School
Elementary: PublicSelwyn Elementary School
Elementary: PublicD A Morrison Middle School
Elementary: PublicGordon A Brown Middle School
Elementary: PublicGeorge Webster Elementary School
Elementary: PublicOur Lady of Fatima Catholic School
Elementary: CatholicEast York Alternative Secondary School
Secondary: PublicNotre Dame Catholic High School
Secondary: CatholicEast York Collegiate Institute
Secondary: PublicMalvern Collegiate Institute
Secondary: PublicSATEC @ W A Porter Collegiate Institute
Secondary: PublicMarc Garneau Collegiate Institute
Secondary: Public- 4 bath
- 3 bed
- 1100 sqft
55 Delwood Drive, Toronto, Ontario • M1L 2S8 • Clairlea-Birchmount
- 3 bath
- 3 bed
83 Springdale Boulevard, Toronto, Ontario • M4J 1W6 • Danforth Village-East York
- 2 bath
- 3 bed
- 1100 sqft
39 Burgess Avenue, Toronto, Ontario • M4E 1W8 • East End-Danforth














