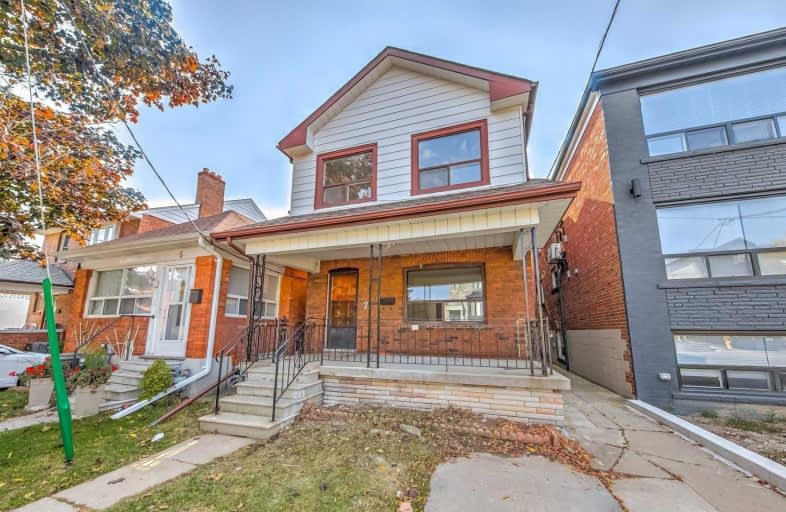
St Alphonsus Catholic School
Elementary: Catholic
0.50 km
J R Wilcox Community School
Elementary: Public
0.91 km
D'Arcy McGee Catholic School
Elementary: Catholic
0.85 km
McMurrich Junior Public School
Elementary: Public
1.02 km
Humewood Community School
Elementary: Public
0.58 km
Rawlinson Community School
Elementary: Public
0.49 km
Caring and Safe Schools LC4
Secondary: Public
3.18 km
ALPHA II Alternative School
Secondary: Public
3.07 km
Vaughan Road Academy
Secondary: Public
0.49 km
Oakwood Collegiate Institute
Secondary: Public
0.91 km
Bloor Collegiate Institute
Secondary: Public
3.09 km
Forest Hill Collegiate Institute
Secondary: Public
2.13 km
$
$999,900
- 2 bath
- 4 bed
- 2000 sqft
585 Northcliffe Boulevard, Toronto, Ontario • M6E 3L6 • Oakwood Village








