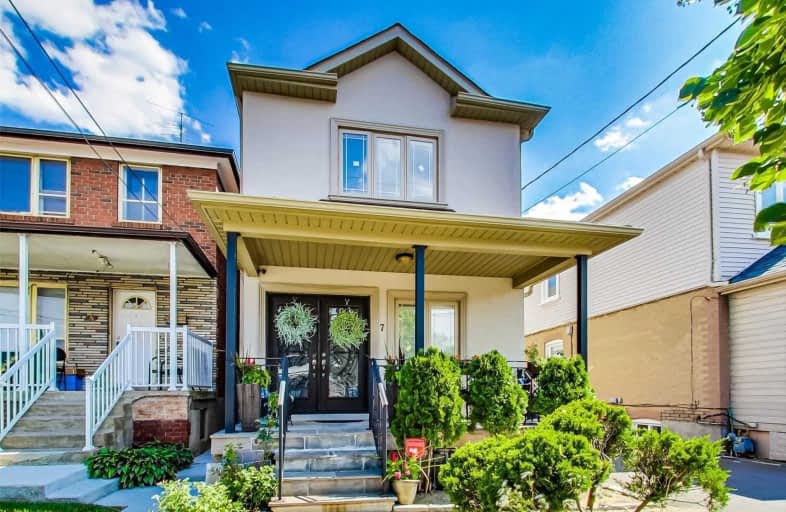
Lambton Park Community School
Elementary: Public
0.42 km
King George Junior Public School
Elementary: Public
0.77 km
St James Catholic School
Elementary: Catholic
0.45 km
Rockcliffe Middle School
Elementary: Public
0.71 km
George Syme Community School
Elementary: Public
0.18 km
Humbercrest Public School
Elementary: Public
0.91 km
Frank Oke Secondary School
Secondary: Public
0.70 km
The Student School
Secondary: Public
2.02 km
Ursula Franklin Academy
Secondary: Public
1.96 km
Runnymede Collegiate Institute
Secondary: Public
0.65 km
Blessed Archbishop Romero Catholic Secondary School
Secondary: Catholic
1.63 km
Western Technical & Commercial School
Secondary: Public
1.96 km
$
$1,079,999
- 2 bath
- 3 bed
- 1100 sqft
125 Foxwell Street, Toronto, Ontario • M6N 1Y9 • Rockcliffe-Smythe
$
$899,000
- 3 bath
- 3 bed
- 1100 sqft
27 Failsworth Avenue, Toronto, Ontario • M6M 3J3 • Keelesdale-Eglinton West
$
$999,900
- 3 bath
- 3 bed
- 1500 sqft
9 Algarve Crescent, Toronto, Ontario • M6N 5E8 • Weston-Pellam Park














