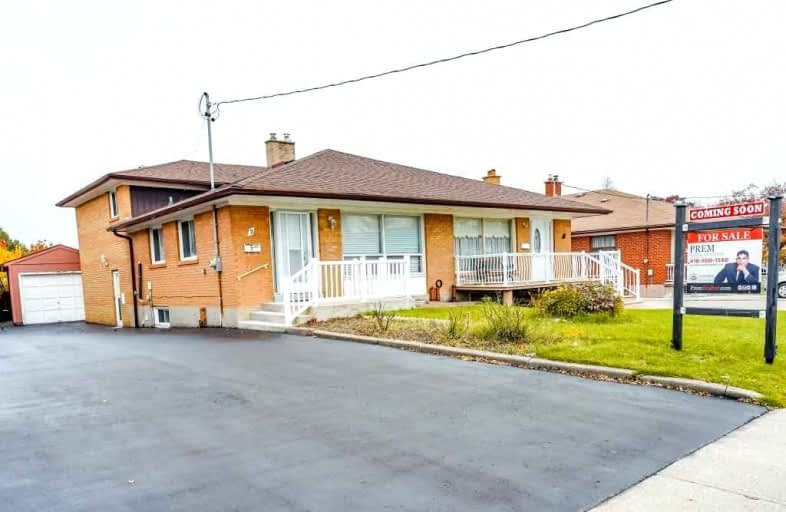
Stilecroft Public School
Elementary: Public
0.28 km
Lamberton Public School
Elementary: Public
0.55 km
Elia Middle School
Elementary: Public
0.25 km
St Jerome Catholic School
Elementary: Catholic
0.71 km
Derrydown Public School
Elementary: Public
0.74 km
St Wilfrid Catholic School
Elementary: Catholic
1.00 km
Msgr Fraser College (Norfinch Campus)
Secondary: Catholic
2.57 km
Downsview Secondary School
Secondary: Public
2.77 km
Madonna Catholic Secondary School
Secondary: Catholic
2.98 km
C W Jefferys Collegiate Institute
Secondary: Public
0.68 km
James Cardinal McGuigan Catholic High School
Secondary: Catholic
1.24 km
Westview Centennial Secondary School
Secondary: Public
2.32 km




