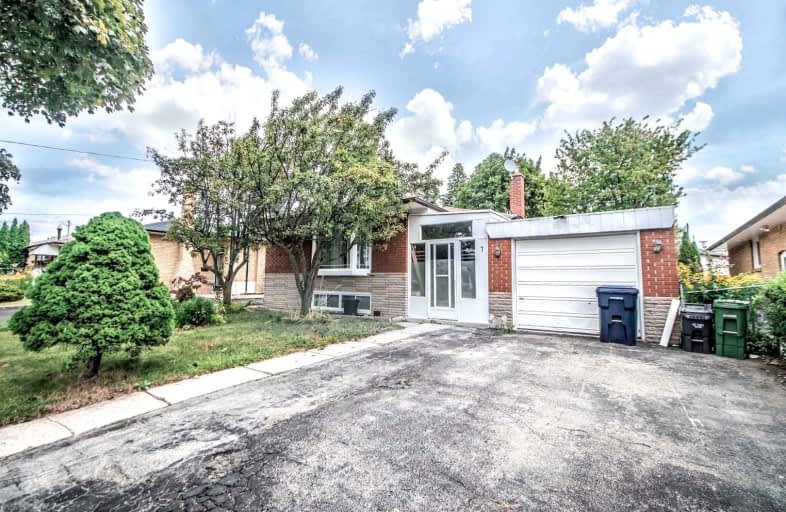Car-Dependent
- Most errands require a car.
43
/100
Good Transit
- Some errands can be accomplished by public transportation.
65
/100
Somewhat Bikeable
- Most errands require a car.
49
/100

Ben Heppner Vocal Music Academy
Elementary: Public
0.27 km
Heather Heights Junior Public School
Elementary: Public
0.32 km
Henry Hudson Senior Public School
Elementary: Public
0.58 km
St Thomas More Catholic School
Elementary: Catholic
0.84 km
Golf Road Junior Public School
Elementary: Public
1.02 km
Churchill Heights Public School
Elementary: Public
0.55 km
Maplewood High School
Secondary: Public
2.41 km
West Hill Collegiate Institute
Secondary: Public
2.19 km
Woburn Collegiate Institute
Secondary: Public
1.03 km
Cedarbrae Collegiate Institute
Secondary: Public
1.98 km
Lester B Pearson Collegiate Institute
Secondary: Public
3.45 km
St John Paul II Catholic Secondary School
Secondary: Catholic
2.44 km
-
White Heaven Park
105 Invergordon Ave, Toronto ON M1S 2Z1 3.07km -
Thomson Memorial Park
1005 Brimley Rd, Scarborough ON M1P 3E8 3.57km -
Havendale Park
Havendale, Scarborough ON 5.93km
-
TD Bank Financial Group
4515 Kingston Rd (at Morningside Ave.), Scarborough ON M1E 2P1 2.54km -
TD Bank Financial Group
3115 Kingston Rd (Kingston Rd and Fenway Heights), Scarborough ON M1M 1P3 5.15km -
TD Bank Financial Group
1571 Sandhurst Cir (at McCowan Rd.), Scarborough ON M1V 1V2 5.8km













