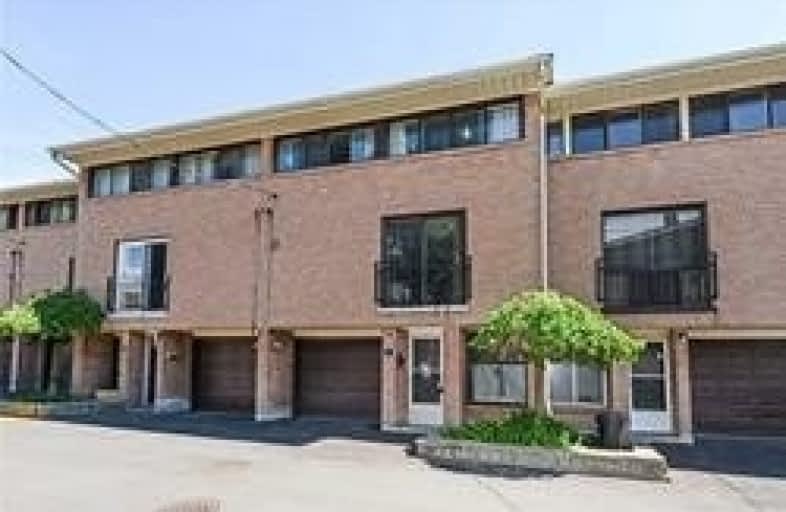
Africentric Alternative School
Elementary: Public
0.26 km
Blaydon Public School
Elementary: Public
1.04 km
Sheppard Public School
Elementary: Public
0.30 km
St Martha Catholic School
Elementary: Catholic
0.92 km
Stilecroft Public School
Elementary: Public
0.79 km
St Jerome Catholic School
Elementary: Catholic
0.56 km
Downsview Secondary School
Secondary: Public
1.79 km
Madonna Catholic Secondary School
Secondary: Catholic
2.00 km
C W Jefferys Collegiate Institute
Secondary: Public
1.67 km
James Cardinal McGuigan Catholic High School
Secondary: Catholic
2.13 km
Chaminade College School
Secondary: Catholic
3.82 km
William Lyon Mackenzie Collegiate Institute
Secondary: Public
2.60 km
$
$489,900
- 2 bath
- 4 bed
- 1200 sqft
170-10 Eddystone Avenue, Toronto, Ontario • M3N 2T2 • Glenfield-Jane Heights



