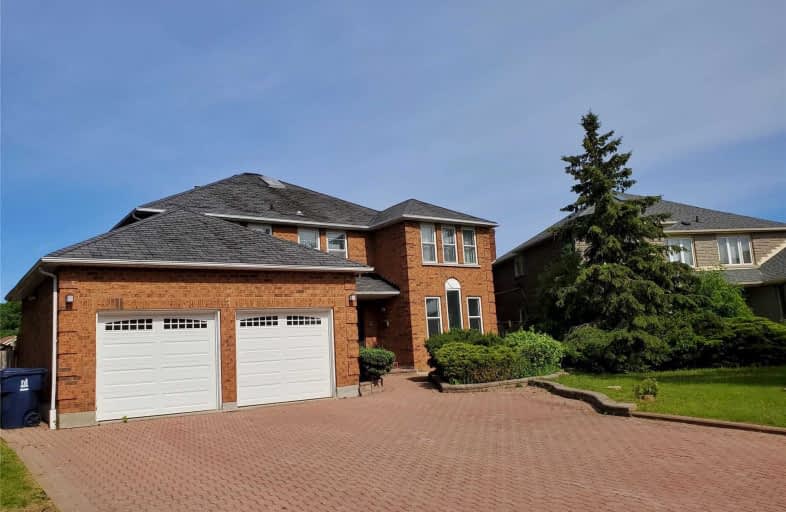
West Rouge Junior Public School
Elementary: Public
1.58 km
St Dominic Savio Catholic School
Elementary: Catholic
0.54 km
Meadowvale Public School
Elementary: Public
1.27 km
Centennial Road Junior Public School
Elementary: Public
1.69 km
Rouge Valley Public School
Elementary: Public
0.30 km
Chief Dan George Public School
Elementary: Public
1.01 km
Maplewood High School
Secondary: Public
5.94 km
West Hill Collegiate Institute
Secondary: Public
4.31 km
Sir Oliver Mowat Collegiate Institute
Secondary: Public
2.63 km
St John Paul II Catholic Secondary School
Secondary: Catholic
4.05 km
Dunbarton High School
Secondary: Public
3.38 km
St Mary Catholic Secondary School
Secondary: Catholic
4.30 km





