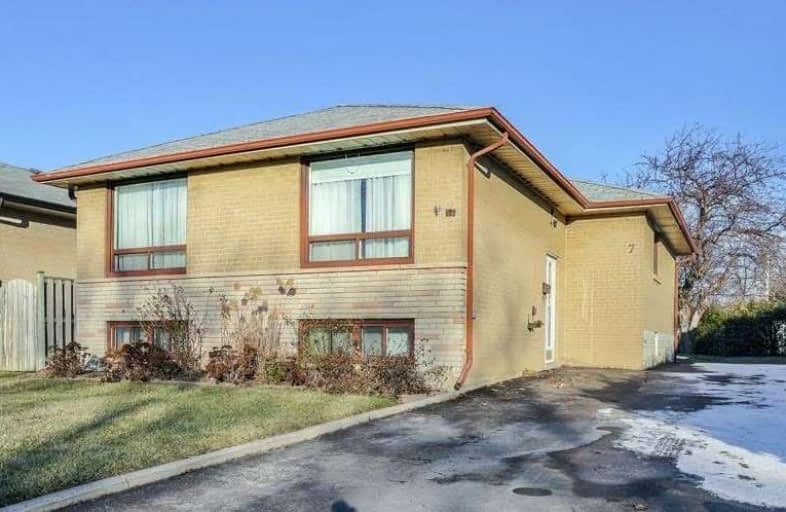
Elmbank Junior Middle Academy
Elementary: Public
1.13 km
Greenholme Junior Middle School
Elementary: Public
0.89 km
St Dorothy Catholic School
Elementary: Catholic
0.75 km
Albion Heights Junior Middle School
Elementary: Public
0.93 km
West Humber Junior Middle School
Elementary: Public
0.47 km
St Benedict Catholic School
Elementary: Catholic
1.03 km
Caring and Safe Schools LC1
Secondary: Public
1.70 km
Thistletown Collegiate Institute
Secondary: Public
1.77 km
Father Henry Carr Catholic Secondary School
Secondary: Catholic
1.16 km
Monsignor Percy Johnson Catholic High School
Secondary: Catholic
1.20 km
North Albion Collegiate Institute
Secondary: Public
2.22 km
West Humber Collegiate Institute
Secondary: Public
0.46 km




