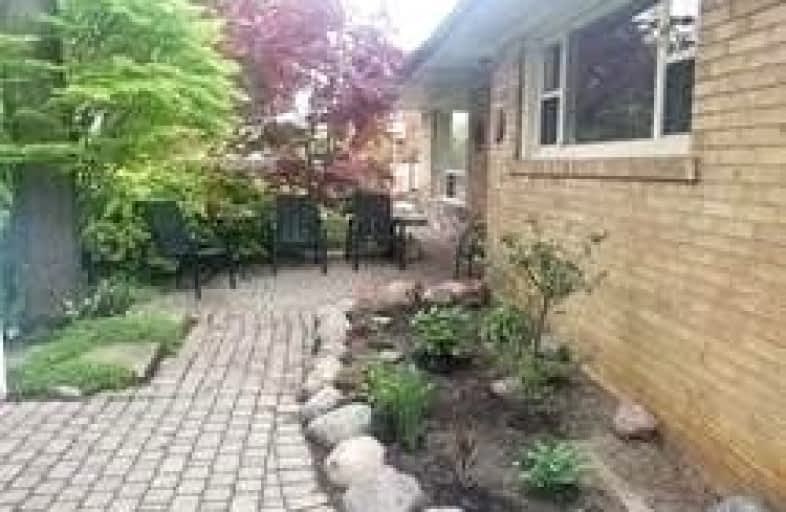
Boys Leadership Academy
Elementary: Public
1.33 km
Braeburn Junior School
Elementary: Public
1.16 km
St Simon Catholic School
Elementary: Catholic
0.69 km
St. Andre Catholic School
Elementary: Catholic
1.41 km
Gulfstream Public School
Elementary: Public
1.59 km
St Jude Catholic School
Elementary: Catholic
1.66 km
School of Experiential Education
Secondary: Public
2.86 km
Emery EdVance Secondary School
Secondary: Public
2.56 km
Thistletown Collegiate Institute
Secondary: Public
2.23 km
Emery Collegiate Institute
Secondary: Public
2.56 km
Westview Centennial Secondary School
Secondary: Public
3.07 km
St. Basil-the-Great College School
Secondary: Catholic
0.24 km



