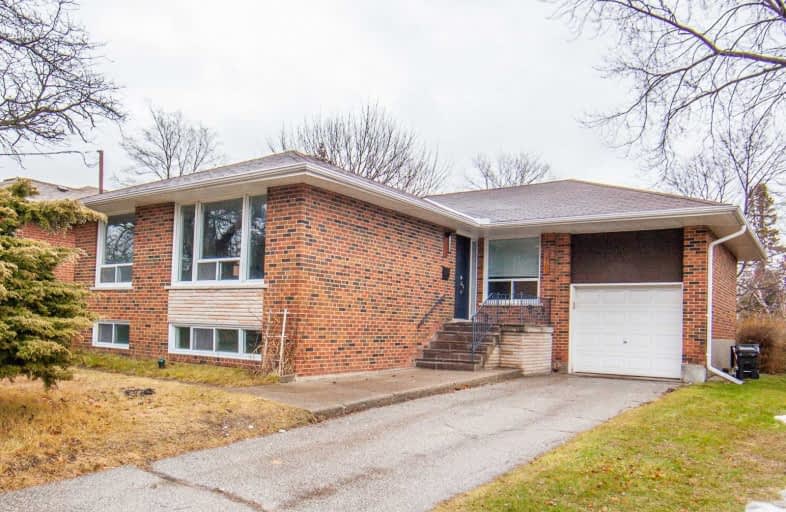
Victoria Village Public School
Elementary: Public
0.35 km
Sloane Public School
Elementary: Public
0.34 km
Wexford Public School
Elementary: Public
0.81 km
Precious Blood Catholic School
Elementary: Catholic
0.83 km
École élémentaire Jeanne-Lajoie
Elementary: Public
0.88 km
Broadlands Public School
Elementary: Public
1.38 km
Parkview Alternative School
Secondary: Public
3.70 km
Don Mills Collegiate Institute
Secondary: Public
2.33 km
Wexford Collegiate School for the Arts
Secondary: Public
1.35 km
SATEC @ W A Porter Collegiate Institute
Secondary: Public
2.71 km
Senator O'Connor College School
Secondary: Catholic
1.89 km
Victoria Park Collegiate Institute
Secondary: Public
2.58 km














