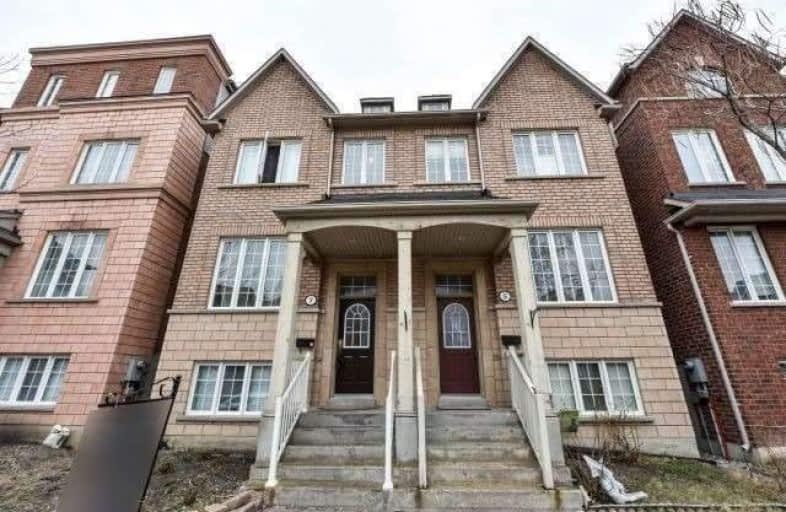
Lamberton Public School
Elementary: Public
1.32 km
Elia Middle School
Elementary: Public
1.37 km
Topcliff Public School
Elementary: Public
1.26 km
Driftwood Public School
Elementary: Public
0.93 km
Derrydown Public School
Elementary: Public
1.11 km
St Wilfrid Catholic School
Elementary: Catholic
0.61 km
Emery EdVance Secondary School
Secondary: Public
3.44 km
Msgr Fraser College (Norfinch Campus)
Secondary: Catholic
2.10 km
C W Jefferys Collegiate Institute
Secondary: Public
0.92 km
Emery Collegiate Institute
Secondary: Public
3.38 km
James Cardinal McGuigan Catholic High School
Secondary: Catholic
0.90 km
Westview Centennial Secondary School
Secondary: Public
2.26 km


