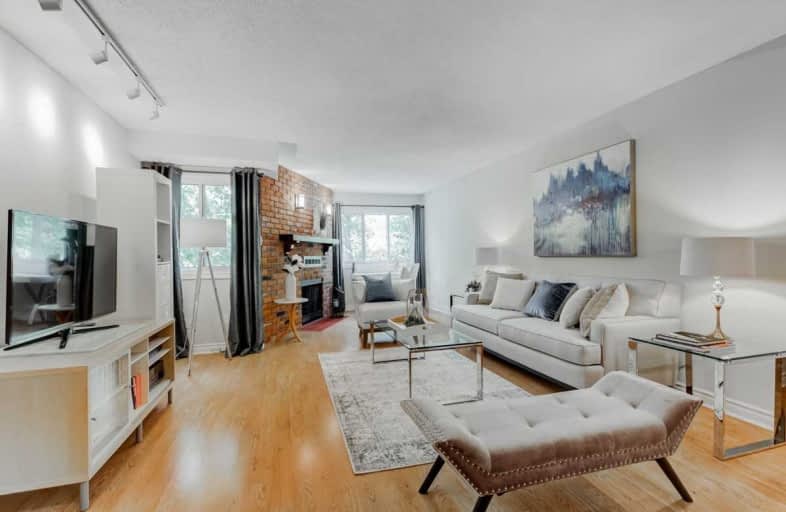
High Park Alternative School Junior
Elementary: Public
0.14 km
Keele Street Public School
Elementary: Public
1.11 km
James Culnan Catholic School
Elementary: Catholic
1.03 km
Annette Street Junior and Senior Public School
Elementary: Public
0.14 km
St Cecilia Catholic School
Elementary: Catholic
0.23 km
Runnymede Junior and Senior Public School
Elementary: Public
0.80 km
The Student School
Secondary: Public
0.65 km
Ursula Franklin Academy
Secondary: Public
0.61 km
Runnymede Collegiate Institute
Secondary: Public
1.29 km
Blessed Archbishop Romero Catholic Secondary School
Secondary: Catholic
2.12 km
Western Technical & Commercial School
Secondary: Public
0.61 km
Humberside Collegiate Institute
Secondary: Public
0.37 km
$
$1,129,900
- 3 bath
- 3 bed
- 1500 sqft
15 Pear Tree Mews, Toronto, Ontario • M6P 4H2 • Dovercourt-Wallace Emerson-Junction
$X,XXX,XXX
- — bath
- — bed
- — sqft
54-1 Elsie Lane, Toronto, Ontario • M6P 0B8 • Dovercourt-Wallace Emerson-Junction




