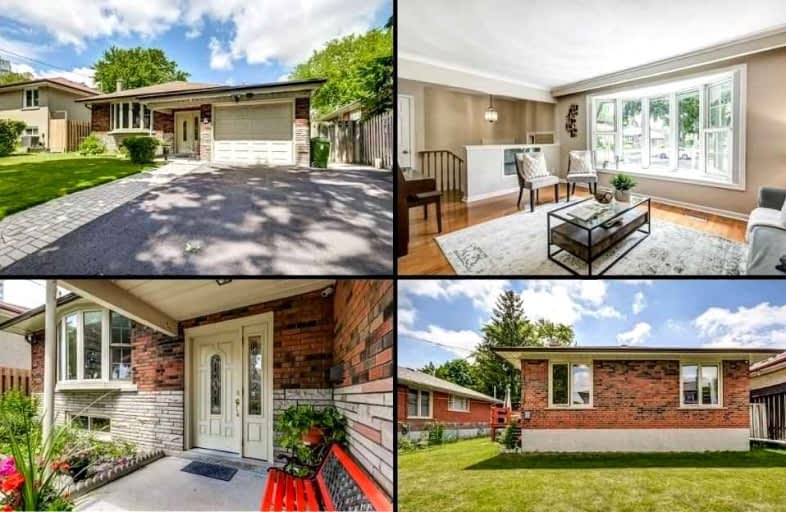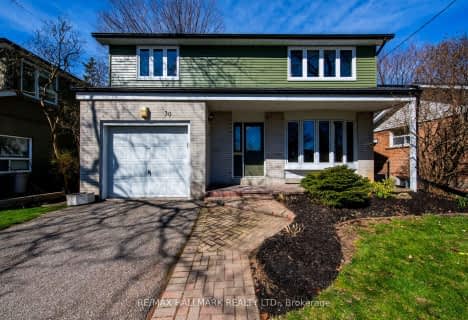
Guildwood Junior Public School
Elementary: Public
0.18 km
St Ursula Catholic School
Elementary: Catholic
0.26 km
Elizabeth Simcoe Junior Public School
Elementary: Public
1.52 km
Eastview Public School
Elementary: Public
1.20 km
Willow Park Junior Public School
Elementary: Public
1.24 km
Cedar Drive Junior Public School
Elementary: Public
1.16 km
Native Learning Centre East
Secondary: Public
0.49 km
Maplewood High School
Secondary: Public
1.00 km
West Hill Collegiate Institute
Secondary: Public
2.84 km
Woburn Collegiate Institute
Secondary: Public
3.65 km
Cedarbrae Collegiate Institute
Secondary: Public
1.99 km
Sir Wilfrid Laurier Collegiate Institute
Secondary: Public
0.64 km














