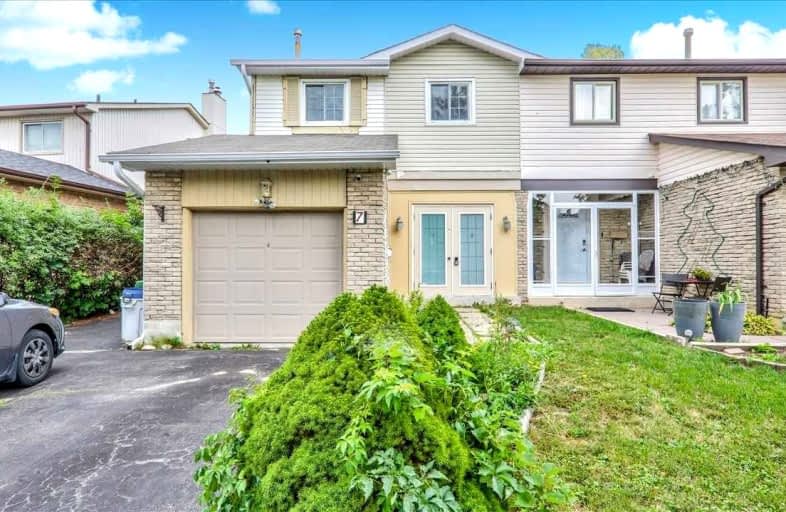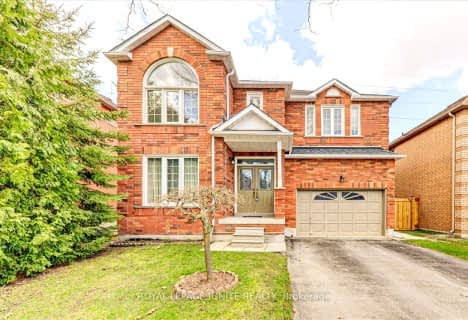
St Jean de Brebeuf Catholic School
Elementary: Catholic
0.70 km
John G Diefenbaker Public School
Elementary: Public
0.64 km
St Dominic Savio Catholic School
Elementary: Catholic
1.53 km
Meadowvale Public School
Elementary: Public
1.42 km
Chief Dan George Public School
Elementary: Public
0.71 km
Cardinal Leger Catholic School
Elementary: Catholic
1.64 km
St Mother Teresa Catholic Academy Secondary School
Secondary: Catholic
3.58 km
West Hill Collegiate Institute
Secondary: Public
3.95 km
Sir Oliver Mowat Collegiate Institute
Secondary: Public
3.83 km
St John Paul II Catholic Secondary School
Secondary: Catholic
3.07 km
Dunbarton High School
Secondary: Public
4.34 km
St Mary Catholic Secondary School
Secondary: Catholic
4.78 km
$
$999,000
- 2 bath
- 3 bed
- 1100 sqft
215 Andona Crescent, Toronto, Ontario • M1C 5J8 • Centennial Scarborough













